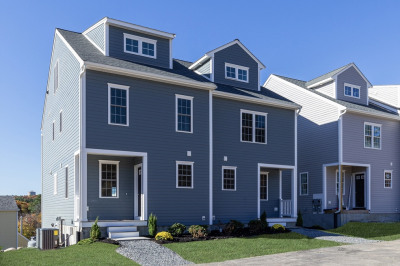$599,000
2
Beds
2/1
Baths
1,875
Living Area
-
Property Description
Looking for custom details in a townhouse in the perfect location? This is it! Beautifully finished in 2020, this gorgeous home welcomes you into a sun-drenched tiled foyer and leads to your spacious living level with white chef's kitchen featuring stunning leathered quartzite countertops, soft-touch cabinetry, beveled backsplash, entertainment-sized island, stainless appliances, triple crown moldings and pantry closet for ample storage. Enjoy your solid hardwoods and recessed lighting throughout both levels that seamlessly blends open staircases flooded with natural light. Each generous bedroom with gleaming hardwoods and walk-in closets, features a spacious ensuite bath with beautiful stone and tiled showers. Upper level laundry is such an extra plus! The location is a delight as it's minutes from highway and commuter rail, and just a quick drive to Patriot Place, Trader's Joes, Rte.1 and 95/495 and amazing restaurants! A two-car garage and rear deck completes this luxury unit!
-
Highlights
- Building Name: Valley Ridge 2
- Heating: Forced Air, Natural Gas, Unit Control, Propane
- Parking Spots: 2
- Property Type: Condominium
- Total Rooms: 5
- Year Built: 2019
- Cooling: Central Air, Unit Control
- HOA Fee: $325
- Property Class: Residential
- Stories: 2
- Unit Number: 37
- Status: Active
-
Additional Details
- Appliances: Microwave, ENERGY STAR Qualified Refrigerator, ENERGY STAR Qualified Dryer, ENERGY STAR Qualified Dishwasher, ENERGY STAR Qualified Washer
- Construction: Frame, Cement Board
- Flooring: Tile, Hardwood
- Roof: Shingle
- Total Number of Units: 4
- Year Built Source: Builder
- Basement: Y
- Exterior Features: Deck, Rain Gutters
- Pets Allowed: Yes w/ Restrictions
- SqFt Source: Unit Floor Plan
- Year Built Details: Actual
- Zoning: Ind
-
Amenities
- Community Features: Public Transportation, Shopping, Tennis Court(s), Park, Golf, Medical Facility, Conservation Area, Highway Access, T-Station
- Parking Features: Attached, Under, Garage Door Opener, Off Street, Guest, Paved
- Covered Parking Spaces: 2
-
Utilities
- Electric: Circuit Breakers
- Water Source: Public
- Sewer: Private Sewer
-
Fees / Taxes
- Assessed Value: $523,600
- HOA Fee Frequency: Monthly
- Tax Year: 2025
- Compensation Based On: Net Sale Price
- HOA Fee Includes: Insurance, Maintenance Structure, Maintenance Grounds, Snow Removal, Trash
- Taxes: $8,362
Similar Listings
Content © 2025 MLS Property Information Network, Inc. The information in this listing was gathered from third party resources including the seller and public records.
Listing information provided courtesy of William Raveis R.E. & Home Services.
MLS Property Information Network, Inc. and its subscribers disclaim any and all representations or warranties as to the accuracy of this information.



