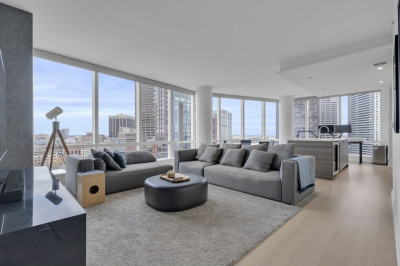$2,999,000
3
Beds
3
Baths
1,637
Living Area
-
Property Description
Welcome to The Quinn! Take in iconic views of Boston's Financial District from your 3-bedroom, 3-bathroom home, featuring an open living space with a gas-burning fireplace surrounded by Calacatta stone and floor-to-ceiling windows that wrap around two sides, offering plenty of natural light throughout. This home includes Sub-Zero and Wolf appliances, a spacious laundry room, a marble bathroom with a luxurious freestanding soaking tub, and radiant heated floors. The primary bedroom features two walk-in closets, while the secondary bedroom includes an en suite bath. The Quinn sets a new standard of living in the South End. A suite of hospitality-focused services offers everything from personal errands to private event coordination, allowing you to live effortlessly. Building amenities include an indoor lap pool, sauna, and an 8,000-square-foot fitness center, as well as a billiards room, game room, and a landscaped roof terrace with dining and BBQ areas.
-
Highlights
- Building Name: The Quinn
- Has View: Yes
- HOA Fee: $2,813
- Property Type: Condominium
- Unit Number: Ph1k
- Status: Active
- Cooling: Central Air
- Heating: Central, Forced Air, Heat Pump, Natural Gas, Electric, Unit Control
- Property Class: Residential
- Total Rooms: 5
- Year Built: 2021
-
Additional Details
- Appliances: Range, Dishwasher, Disposal, Microwave, Refrigerator, Washer, Dryer, ENERGY STAR Qualified Refrigerator, Wine Refrigerator, ENERGY STAR Qualified Dryer, ENERGY STAR Qualified Dishwasher, ENERGY STAR Qualified Washer, Cooktop
- Exterior Features: Deck, Deck - Roof + Access Rights, City View(s)
- Flooring: Hardwood
- Total Number of Units: 101
- Year Built Details: Actual
- Basement: N
- Fireplaces: 1
- Pets Allowed: Yes w/ Restrictions
- View: City
- Year Built Source: Builder
-
Amenities
- Covered Parking Spaces: 1
- Security Features: Doorman, Concierge
- Parking Features: Attached, Under
-
Utilities
- Sewer: Public Sewer
- Water Source: Public
-
Fees / Taxes
- Assessed Value: $2,542,900
- Compensation Based On: Net Sale Price
- HOA Fee Includes: Heat, Gas, Water, Sewer, Insurance, Security, Maintenance Structure, Maintenance Grounds, Snow Removal, Trash
- Taxes: $29,446
- Buyer Agent Compensation: 3%
- HOA Fee Frequency: Monthly
- Tax Year: 2025
Similar Listings
Content © 2025 MLS Property Information Network, Inc. The information in this listing was gathered from third party resources including the seller and public records.
Listing information provided courtesy of The Collaborative Companies.
MLS Property Information Network, Inc. and its subscribers disclaim any and all representations or warranties as to the accuracy of this information.






