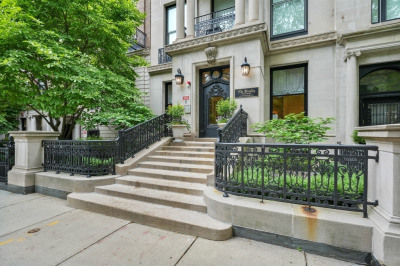$4,750,000
3
Beds
2/1
Baths
2,590
Living Area
-
Property Description
Magnificent 3+ bedroom penthouse duplex, with direct elevator access to both floors, features incredible private outdoor space, gleaming natural sunlight throughout 15 windows, and 1 outdoor parking space with EV charger. Enter the main floor to a welcoming foyer which leads to a wide open fantastic chef’s kitchen, complete with gas cooking and breakfast bar, coupled with the expansive family room, dining area, and gas fireplace. Custom built-ins offer plenty of storage. The gracious living room showcases a second fireplace and several sitting areas. Adjacent to the living room is the office with an oversized window overlooking picturesque Marlborough Street. A grand staircase, accented by a beautiful skylight, leads to 3 bedrooms beginning with the elegant primary bedroom featuring a spa-like bathroom and 2 large walk-in closets. Two additional guest bedrooms (plus a bath) offer lots of optionality. Enjoy the private roofdeck showcasing 3 sitting areas and panoramic views of Back Bay.
-
Highlights
- Area: Back Bay
- Heating: Central
- Parking Spots: 1
- Property Type: Condominium
- Total Rooms: 10
- Year Built: 1899
- Cooling: Central Air
- HOA Fee: $1,363
- Property Class: Residential
- Stories: 2
- Unit Number: 3
- Status: Active
-
Additional Details
- Basement: N
- Fireplaces: 2
- Pets Allowed: Yes
- Total Number of Units: 3
- Year Built Source: Public Records
- Exclusions: Tvs, Powder Room Mirror, Window Treatments.
- Flooring: Wood
- SqFt Source: Public Record
- Year Built Details: Approximate
- Zoning: Res
-
Amenities
- Parking Features: Assigned, Deeded
- Security Features: Intercom
-
Utilities
- Sewer: Public Sewer
- Water Source: Public
-
Fees / Taxes
- Assessed Value: $3,690,200
- Compensation Based On: Gross/Full Sale Price
- HOA Fee Includes: Water, Sewer, Insurance, Maintenance Grounds, Snow Removal
- Taxes: $43,148
- Buyer Agent Compensation: 2.5%
- HOA Fee Frequency: Monthly
- Tax Year: 2025
Similar Listings
Content © 2025 MLS Property Information Network, Inc. The information in this listing was gathered from third party resources including the seller and public records.
Listing information provided courtesy of Compass.
MLS Property Information Network, Inc. and its subscribers disclaim any and all representations or warranties as to the accuracy of this information.






