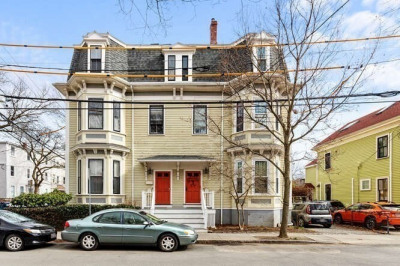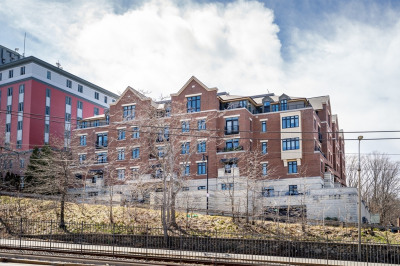$619,000
1
Bed
1
Bath
641
Living Area
-
Property Description
OWN A PIECE OF BOSTON with this HIP ONE BEDROOM LOFT in the heart of Allston. Located in the newly renovated Allston Hall building, this third floor residence has 13' ceilings and 9' tall windows which give it an open and airy feel. The unit is newly renovated with a two-tone shaker kitchen with stainless appliances, quartz counters and a seating island as well as spacious tile bath with a tub and glass door surround. The bedroom has two large windows, as does the living room which is open to the kitchen. The unit also has central HVAC with air conditioning and in-unit laundry. Parking is included in a lot next door for one year at no charge. The building has an elevator and is adorned by art which was commissioned from a local artist. A wonderful place to call home. Live a life less ordinary at Allston Hall. 50% UNDER AGREEMENT OR SOLD.
-
Highlights
- Area: Allston
- Heating: Forced Air
- Parking Spots: 1
- Property Type: Condominium
- Total Rooms: 4
- Year Built: 1890
- Cooling: Central Air
- HOA Fee: $258
- Property Class: Residential
- Stories: 1
- Unit Number: 302
- Status: Active
-
Additional Details
- Appliances: Range, Dishwasher, Disposal, Microwave, Refrigerator, Washer, Dryer
- Flooring: Engineered Hardwood
- SqFt Source: Unit Floor Plan
- Year Built Details: Approximate
- Year Converted: 2025
- Basement: Y
- Pets Allowed: Yes w/ Restrictions
- Total Number of Units: 10
- Year Built Source: Public Records
- Zoning: Li-1
-
Amenities
- Community Features: Public Transportation, Shopping, Park, Medical Facility, Conservation Area, Highway Access, Private School, Public School, T-Station, University
- Security Features: Intercom
- Parking Features: Rented
-
Utilities
- Sewer: Public Sewer
- Water Source: Public
-
Fees / Taxes
- Buyer Agent Compensation: 2.25%
- Facilitator Compensation: 2.25%
- HOA Fee Includes: Insurance, Snow Removal, Trash, Reserve Funds
- Compensation Based On: Net Sale Price
- HOA Fee Frequency: Monthly
Similar Listings
Content © 2025 MLS Property Information Network, Inc. The information in this listing was gathered from third party resources including the seller and public records.
Listing information provided courtesy of William Raveis R.E. & Home Services.
MLS Property Information Network, Inc. and its subscribers disclaim any and all representations or warranties as to the accuracy of this information.






