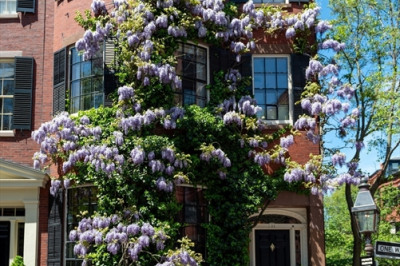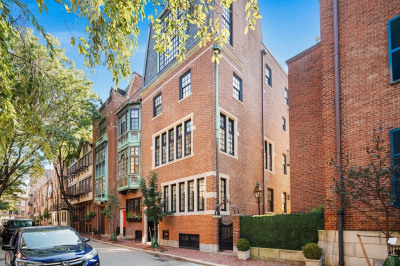$19,995,000
7
Beds
6/2
Baths
9,924
Living Area
-
Property Description
Featured in WSJ’s Mansion section, this spectacular designer home in Boston’s prestigious Back Bay blends contemporary & classical style, presenting a rare opportunity to own an impeccably renovated brownstone. Boasting a gracious,wide footprint & light on 3 sides,it has ample space for entertaining,recreation & family living.The1st floor grand marble foyer invites you to an enormous modern kitchen w/generous island, sunlit family room, banquet-ready dining & expansive living room,all w/soaring ceilings,floor-to-ceiling windows & fireplaces. A luxurious primary suite w/fireplace,dual dressing rooms,spa-inspired bath w/soaking tub & glass rainshower, office/nursery & laundry complete the 2nd floor.Continue up to 4 oversized bedrooms w/ample closets & 2 baths.Top floor enjoys a light-filled living/gaming room,kitchen,full bath & roof access.Garden level offers a full gym,2 bed 2 bath suite,chef’s kitchen,laundry,office w/fireplace,patio & abundant storage.Large elevator,4 direct parking.
-
Highlights
- Area: Back Bay
- Heating: Forced Air, Radiant
- Property Class: Residential
- Style: Victorian
- Year Built: 1870
- Cooling: Central Air
- Parking Spots: 4
- Property Type: Single Family Residence
- Total Rooms: 16
- Status: Active
-
Additional Details
- Appliances: Gas Water Heater, Range, Dishwasher, Disposal, Microwave, Refrigerator, Freezer, Washer, Dryer
- Construction: Frame, Brick, Stone
- Exterior Features: Deck - Roof, Patio - Enclosed, Other
- Flooring: Wood, Tile, Marble, Hardwood, Other
- Lot Features: Corner Lot
- SqFt Source: Measured
- Year Built Source: Owner
- Basement: Full, Finished, Walk-Out Access, Interior Entry
- Exclusions: See Agent About Specific Lighting Exclusions.
- Fireplaces: 6
- Foundation: Concrete Perimeter
- Roof: Slate, Rubber
- Year Built Details: Approximate, Renovated Since
- Zoning: R1
-
Amenities
- Community Features: Public Transportation, Shopping, Tennis Court(s), Park, Walk/Jog Trails, Medical Facility, Bike Path, Conservation Area, Highway Access, T-Station, Other
- Parking Features: Off Street, Tandem, Deeded, Driveway, Paved
-
Utilities
- Sewer: Public Sewer
- Water Source: Public
-
Fees / Taxes
- Assessed Value: $7,304,400
- Tax Year: 2024
- HOA: Yes
- Taxes: $79,618
Similar Listings
Content © 2025 MLS Property Information Network, Inc. The information in this listing was gathered from third party resources including the seller and public records.
Listing information provided courtesy of MGS Group Real Estate LTD.
MLS Property Information Network, Inc. and its subscribers disclaim any and all representations or warranties as to the accuracy of this information.




