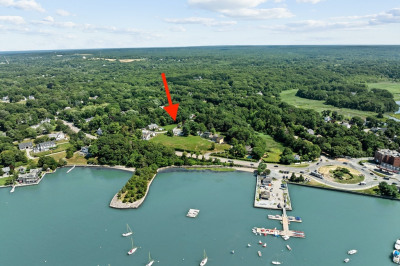$2,295,000
5
Beds
3/1
Baths
5,180
Living Area
-
Property Description
Custom built home w/ attention to detail. Walk in the double front door to a Grand Foyer & notice the dramatic Bridal staircase. There is a beautiful dining room w/ a bay window & coffered ceilings on one side of the foyer & an office with built-ins and coffered ceiling on the other. A little further through is a fabulous family room with a stone surround fireplace & built-ins, the oversized windows allow for so much natural sunlight. The gourmet kitchen has stainless high-end appliances an island that seats 6, a walk in pantry, space for dining and entertaining. The spacious primary bedroom is located on the first floor and has a large bathroom and 2 walk-in closets. The mudroom & laundry room round off the first floor. There are 5 large bedrooms. Four bedrooms have bathrooms en-suite & large walk-in closets, there is large empty space that can be finished & a walk-up attic. Enjoy the oversized heated 3 car garage.
-
Highlights
- Acres: 1
- Heating: Forced Air, Heat Pump, Natural Gas
- Parking Spots: 5
- Property Type: Single Family Residence
- Total Rooms: 10
- Status: Active
- Cooling: Central Air
- HOA Fee: $85
- Property Class: Residential
- Style: Colonial
- Year Built: 2012
-
Additional Details
- Appliances: Range, Dishwasher, Refrigerator
- Construction: Frame
- Fireplaces: 1
- Foundation: Concrete Perimeter
- Roof: Shingle
- Year Built Details: Actual
- Zoning: Res
- Basement: Full, Walk-Out Access, Unfinished
- Exclusions: Ask Agent. Car Lift Is Excluded.
- Flooring: Tile, Carpet, Hardwood, Flooring - Stone/Ceramic Tile, Flooring - Hardwood
- Interior Features: Bathroom - Full, Bathroom - With Shower Stall, Closet, Closet/Cabinets - Custom Built, Bathroom, Mud Room, Office
- SqFt Source: Public Record
- Year Built Source: Public Records
-
Amenities
- Covered Parking Spaces: 3
- Parking Features: Attached, Paved Drive
-
Utilities
- Sewer: Public Sewer
- Water Source: Public
-
Fees / Taxes
- Assessed Value: $2,063,400
- Compensation Based On: Gross/Full Sale Price
- HOA Fee Frequency: Monthly
- Taxes: $22,388
- Buyer Agent Compensation: 2.0%
- HOA: Yes
- Tax Year: 2024
Similar Listings
Content © 2025 MLS Property Information Network, Inc. The information in this listing was gathered from third party resources including the seller and public records.
Listing information provided courtesy of Coldwell Banker Realty - Hingham.
MLS Property Information Network, Inc. and its subscribers disclaim any and all representations or warranties as to the accuracy of this information.






