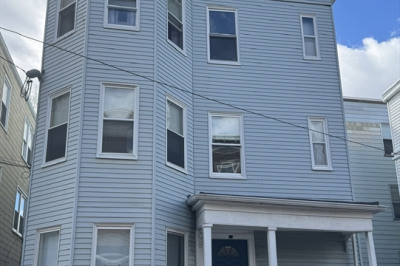$589,900
3
Beds
2
Baths
1,210
Living Area
-
Property Description
Gorgeous, upscale, fully renovated 3-bedroom 2 full bathrooms condo boasting exceptional finishes and design. This second-floor residence spans 1,210 square feet, showcasing soaring 11-foot ceilings, recessed lighting, and real hardwood floors throughout. The open-concept layout effortlessly connects the modern living room to the spectacular, state-of-the-art kitchen. The primary bedroom features a luxurious en-suite bathroom and direct access to a spacious, front-facing porch. An additional beautiful full bathroom completes this impressive unit. Exclusive use of a finished area in the basement, along with 4 tandem parking spaces, are available for purchase separately. Refer to the final image for the specific area available. Double OH for #1 and #2 Saturday, 4/26 from 11AM-1PM
-
Highlights
- Area: Dorchester's Grove Hall
- Heating: Ductless
- Parking Spots: 4
- Property Type: Condominium
- Total Rooms: 6
- Year Built: 1900
- Cooling: Ductless
- HOA Fee: $185
- Property Class: Residential
- Stories: 1
- Unit Number: 2
- Status: Active
-
Additional Details
- Appliances: Range, Oven, Dishwasher, Disposal, Microwave, Refrigerator, Freezer, Washer, Dryer
- Construction: Stone
- Fireplaces: 2
- Pets Allowed: Yes
- SqFt Source: Unit Floor Plan
- Year Built Details: Actual
- Zoning: 0102
- Basement: Y
- Exterior Features: Porch, Deck, Balcony, Fenced Yard, Garden
- Flooring: Wood, Tile, Hardwood
- Roof: Shingle
- Total Number of Units: 3
- Year Built Source: Public Records
-
Amenities
- Community Features: Public Transportation, Shopping, Tennis Court(s), Park, Walk/Jog Trails, Golf, Medical Facility, Laundromat, Bike Path, House of Worship, Private School, Public School, T-Station
- Security Features: Security System
- Parking Features: Tandem, On Street, Available for Purchase
-
Utilities
- Sewer: Public Sewer
- Water Source: Public
-
Fees / Taxes
- Buyer Agent Compensation: 2%
- HOA Fee Frequency: Monthly
- Tax Year: 2025
- Compensation Based On: Gross/Full Sale Price
- HOA Fee Includes: Water, Sewer, Insurance, Maintenance Structure
Similar Listings
Content © 2025 MLS Property Information Network, Inc. The information in this listing was gathered from third party resources including the seller and public records.
Listing information provided courtesy of Prestige Property Solutions, Inc..
MLS Property Information Network, Inc. and its subscribers disclaim any and all representations or warranties as to the accuracy of this information.






