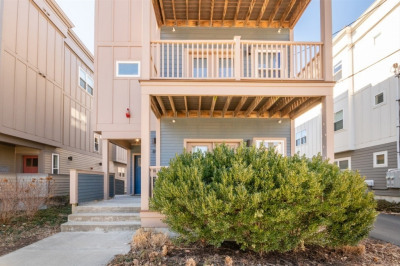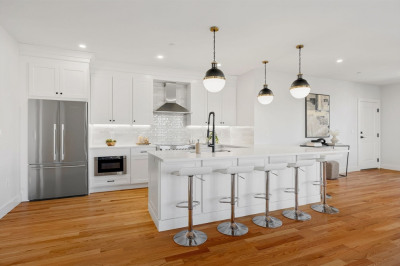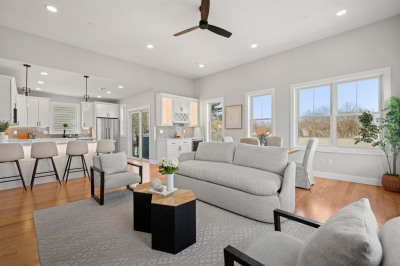$750,000
2
Beds
2/1
Baths
2,382
Living Area
-
Property Description
Experience modern luxury in this stunning 2,400 sq. ft. new construction condo. The expansive open concept living and dining area is designed for both comfort and style, with abundant natural light streaming through large windows. The sleek, modern kitchen is equipped with stainless steel appliances, elegant quartz countertops, and ample space for meal prep and entertaining. A convenient half-bathroom is located nearby, and a private deck off the living room. On the main level, is a spacious bedroom with a walk-in closet and ensuite full bath. Upstairs, a cozy sitting area provides a versatile space for relaxation or a home office. The primary suite is a true sanctuary, complete with a spacious walk-in closet and a spa-like en-suite bathroom featuring a double vanity and a walk-in shower. Thoughtfully designed with high-end finishes and inviting spaces, this condo perfectly blends elegance and functionality. Don’t miss your chance to make this exceptional home yours!
-
Highlights
- Building Name: 40 Elmont
- Heating: Forced Air, Heat Pump
- Parking Spots: 1
- Property Type: Condominium
- Total Rooms: 5
- Year Built: 2025
- Cooling: Central Air, Heat Pump
- HOA Fee: $325
- Property Class: Residential
- Stories: 2
- Unit Number: 2
- Status: Active
-
Additional Details
- Appliances: Range, Dishwasher, Microwave, Refrigerator
- Construction: Frame
- Flooring: Vinyl
- Roof: Shingle
- Total Number of Units: 2
- Year Built Source: Public Records
- Basement: N
- Exterior Features: Balcony, Screens, Rain Gutters
- Interior Features: Sitting Room
- SqFt Source: Unit Floor Plan
- Year Built Details: Actual, Finished, Never Occupied
- Zoning: Rl - R
-
Amenities
- Community Features: Public Transportation, Shopping, Park, Walk/Jog Trails, Golf, Medical Facility, Bike Path, House of Worship, Public School, University
- Parking Features: Off Street, Paved
-
Utilities
- Electric: 100 Amp Service
- Water Source: Public
- Sewer: Public Sewer
-
Fees / Taxes
- Assessed Value: $124,600
- HOA Fee Includes: Insurance, Reserve Funds
- Taxes: $1,358
- HOA Fee Frequency: Monthly
- Tax Year: 2024
Similar Listings
Content © 2025 MLS Property Information Network, Inc. The information in this listing was gathered from third party resources including the seller and public records.
Listing information provided courtesy of Keller Williams Elite.
MLS Property Information Network, Inc. and its subscribers disclaim any and all representations or warranties as to the accuracy of this information.






