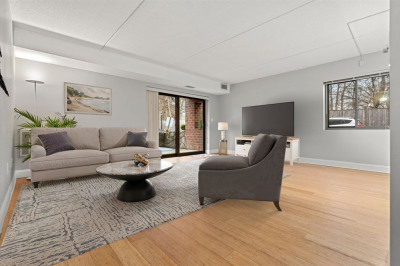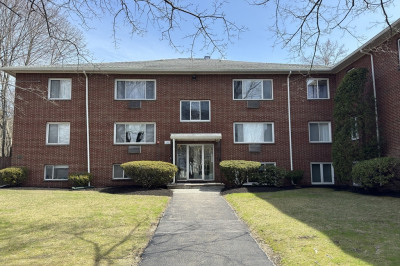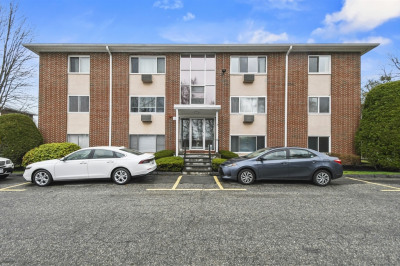$420,000
1
Bed
1/1
Bath
832
Living Area
-
Property Description
Welcome to The Seville in Stoneham—where low-maintenance living meets high standards. This newly renovated 1-bed penthouse condo brings the goods: a sparkling new kitchen with quartz countertops, stainless steel appliances, and shaker-style cabinets, plus fresh paint and new flooring throughout. There’s in-unit laundry and a private balcony—facing Rte. 28. But if you like being close to everything? You’re golden. The Seville features an elevator, swimming pool, and ideal location near I-95—ideal for commuting and perfectly positioned between the shopping and dining of Stoneham and Reading. Separate storage as well, conveniently located near the back door entrance. Parking space #48. Whether you're rightsizing or stepping into your own space for the first time, this home doesn’t just check boxes—it raises standards. You’ve worked hard to get here. Now live somewhere that understands that.
-
Highlights
- Building Name: Seville
- Heating: Forced Air, Electric, Unit Control
- Parking Spots: 1
- Property Type: Condominium
- Total Rooms: 4
- Year Built: 1982
- Cooling: Central Air
- HOA Fee: $296
- Property Class: Residential
- Stories: 1
- Unit Number: 505
- Status: Active
-
Additional Details
- Appliances: Range, Refrigerator, Washer, Dryer
- Construction: Brick
- Exterior Features: Balcony
- Pets Allowed: Yes w/ Restrictions
- Total Number of Units: 72
- Year Built Source: Public Records
- Basement: Y
- Exclusions: Staging Material
- Flooring: Vinyl, Wood Laminate
- SqFt Source: Public Record
- Year Built Details: Renovated Since
- Zoning: Rb
-
Amenities
- Community Features: Public Transportation, Shopping, Pool, Medical Facility, Highway Access
- Parking Features: Assigned, Guest
-
Utilities
- Sewer: Public Sewer
- Water Source: Public
-
Fees / Taxes
- Assessed Value: $359,300
- HOA Fee Includes: Water, Insurance, Maintenance Structure, Road Maintenance, Maintenance Grounds, Snow Removal
- Taxes: $3,676
- HOA Fee Frequency: Monthly
- Tax Year: 2025
Similar Listings
Content © 2025 MLS Property Information Network, Inc. The information in this listing was gathered from third party resources including the seller and public records.
Listing information provided courtesy of Leading Edge Real Estate.
MLS Property Information Network, Inc. and its subscribers disclaim any and all representations or warranties as to the accuracy of this information.





