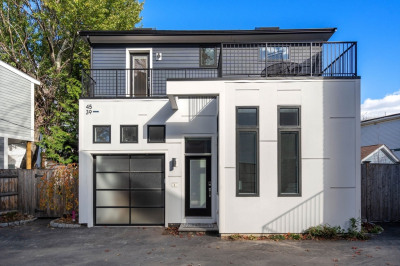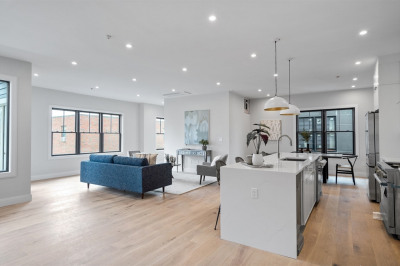$2,250,000
3
Beds
3
Baths
2,730
Living Area
-
Property Description
Elegant luxury home in a stately Queen Anne on Avon Hill, moments from Porter Square. Step into a charming entry hall leading to a sunlit living room with front window bay and pocket doors. The spacious dining room, perfect for hosting, features a butler's pantry and French doors. A bright chef’s kitchen offers floor-to-ceiling cabinetry, a center island, and premium appliances. A delightful bedroom with a fireplace and a picturesque window bay overlooking the backyard completes the main level. Downstairs, discover a serene primary suite, an additional bedroom with a walk-in closet, a full bath, and a cozy family room with a fireplace and direct access to a private patio garden. Conveniently located near Harvard University, Harvard Square, and the vibrant shops and dining in Porter Square, this is quintessential Cambridge living.
-
Highlights
- Area: Avon Hill
- Heating: Forced Air, Natural Gas
- Parking Spots: 2
- Property Type: Condominium
- Total Rooms: 7
- Year Built: 1889
- Cooling: Central Air
- HOA Fee: $230
- Property Class: Residential
- Stories: 2
- Unit Number: 1
- Status: Active
-
Additional Details
- Appliances: Range, Dishwasher, Disposal, Microwave, Refrigerator, Washer, Dryer
- Construction: Frame
- Fireplaces: 2
- Interior Features: Entrance Foyer
- SqFt Source: Master Deed
- Year Built Details: Approximate
- Year Converted: 1994
- Basement: Y
- Exterior Features: Patio, Garden
- Flooring: Tile, Hardwood
- Roof: Shingle
- Total Number of Units: 2
- Year Built Source: Public Records
- Zoning: res
-
Amenities
- Community Features: Public Transportation, Shopping, T-Station
- Parking Features: Off Street, Tandem
-
Utilities
- Electric: Circuit Breakers
- Water Source: Public
- Sewer: Public Sewer
-
Fees / Taxes
- Assessed Value: $2,130,400
- HOA Fee Includes: Insurance, Snow Removal
- Taxes: $10,649
- HOA Fee Frequency: Monthly
- Tax Year: 2025
Similar Listings
Content © 2025 MLS Property Information Network, Inc. The information in this listing was gathered from third party resources including the seller and public records.
Listing information provided courtesy of Compass.
MLS Property Information Network, Inc. and its subscribers disclaim any and all representations or warranties as to the accuracy of this information.






