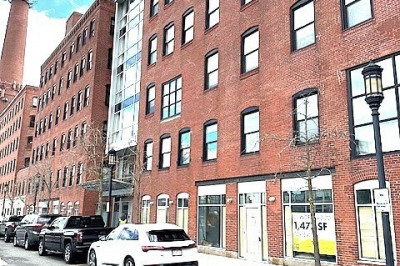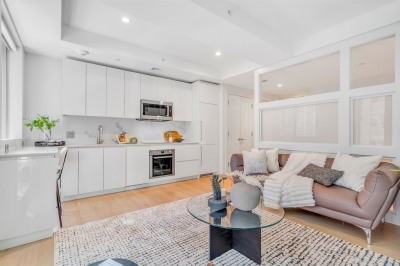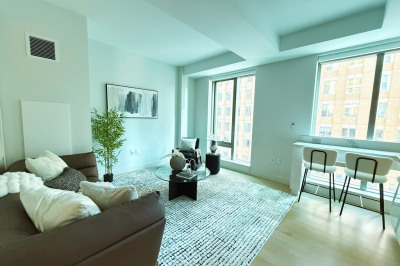$699,999
2
Beds
1
Bath
859
Living Area
-
Property Description
A rare opportunity to own a beautiful newly renovated 2-floor, 2-bedroom condo on one of South Boston's most coveted tree-lined streets! Located on the 1st level is an updated kitchen featuring new, stainless steel appliances with granite countertops, marble backsplash, and neutral white cabinets. The spacious living room offers large windows letting in plenty of natural light. The kitchen and living room both have sliders leading out to the home's private, fenced-in yard. The second floor boasts a king sized bedroom, a queen sized bedroom with room for a desk, new hardwood floors and energy-efficient windows throughout, as well as a recently updated bathroom. New Central A/C + heat, in-unit laundry complete this home. Located less than a block from the beach and the newly renovated Curly Community Center, major highways, public transportation and all that South Boston has to offer.
-
Highlights
- Area: South Boston
- Heating: Forced Air
- Property Class: Residential
- Stories: 2
- Unit Number: 3
- Status: Active
- Cooling: Central Air
- HOA Fee: $115
- Property Type: Condominium
- Total Rooms: 5
- Year Built: 1890
-
Additional Details
- Appliances: Range, Dishwasher, Disposal, Microwave, Refrigerator, Washer, Dryer
- Exterior Features: Patio, Fenced Yard
- SqFt Source: Public Record
- Year Built Details: Actual
- Zoning: Cd
- Basement: N
- Flooring: Carpet, Hardwood
- Total Number of Units: 3
- Year Built Source: Public Records
-
Amenities
- Community Features: Public Transportation, Shopping, Pool, Tennis Court(s), Walk/Jog Trails, Medical Facility, Laundromat, Highway Access, Public School, T-Station
- Waterfront Features: Beach Front, Bay
- Parking Features: On Street
-
Utilities
- Sewer: Public Sewer
- Water Source: Public
-
Fees / Taxes
- Assessed Value: $587,900
- HOA Fee Frequency: Monthly
- Tax Year: 2024
- Compensation Based On: Gross/Full Sale Price
- HOA Fee Includes: Water, Sewer, Insurance
- Taxes: $6,408
Similar Listings
Content © 2025 MLS Property Information Network, Inc. The information in this listing was gathered from third party resources including the seller and public records.
Listing information provided courtesy of Elevated Realty, LLC.
MLS Property Information Network, Inc. and its subscribers disclaim any and all representations or warranties as to the accuracy of this information.






