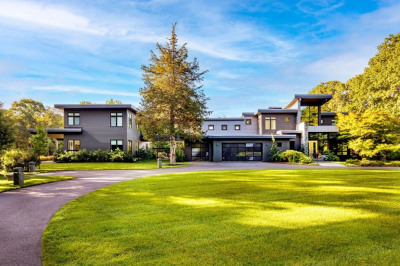$10,900,000
7
Beds
5/3
Baths
12,012
Living Area
-
Property Description
This exquisite 12+ acre estate tucked away at the end of a secluded drive and adjacent to over 100 acres of conservation land offers an unparalleled blend of privacy and tranquility. The tasteful main entrance leads to a refined living room, library, elegant dining room w/ butler’s pantry, and a chef’s kitchen that flows into a welcoming family room with fireplace and covered patio. The second floor contains 5/7 bedrooms, including the expansive primary suite complete with en suite bath and walk in closet. The home also features a playroom, exercise room, wine cellar and 2 offices. Rebuilt by Rob Lawrence in 2018, this home showcases exceptional interior detail. Venture outside to discover a heated pool w/ a pool house, tennis courts, pond, barn-garage with a greenhouse and 2 horse stalls in addition to a 2 bedroom cottage and 3-car garage. Known for its top-tier schools and convenient location to the train station, shopping areas, major highways and the city. This is not one to miss!
-
Highlights
- Acres: 12
- Has View: Yes
- Parking Spots: 20
- Property Type: Single Family Residence
- Total Rooms: 26
- Status: Active
- Cooling: Central Air, Active Solar
- Heating: Propane, Hydro Air, Active Solar
- Property Class: Residential
- Style: Colonial
- Year Built: 1936
-
Additional Details
- Basement: Full, Partially Finished, Bulkhead
- Flooring: Tile, Hardwood, Stone / Slate
- Interior Features: High Speed Internet
- SqFt Source: Measured
- Year Built Details: Actual, Renovated Since
- Zoning: Re
- Fireplaces: 7
- Foundation: Concrete Perimeter
- Road Frontage Type: Private Road
- View: Scenic View(s)
- Year Built Source: Public Records
-
Amenities
- Community Features: Public Transportation, Shopping, Pool, Tennis Court(s), Park, Walk/Jog Trails, Stable(s), Medical Facility, Bike Path, Conservation Area, Highway Access, Private School, Public School, T-Station, University
- Parking Features: Attached, Detached, Garage Door Opener, Heated Garage, Garage Faces Side, Paved Drive, Paved
- Covered Parking Spaces: 6
- Security Features: Security System
-
Utilities
- Sewer: Public Sewer
- Water Source: Public
-
Fees / Taxes
- Assessed Value: $4,454,100
- Taxes: $57,057
- Tax Year: 2024
Similar Listings
Content © 2025 MLS Property Information Network, Inc. The information in this listing was gathered from third party resources including the seller and public records.
Listing information provided courtesy of Gibson Sotheby's International Realty.
MLS Property Information Network, Inc. and its subscribers disclaim any and all representations or warranties as to the accuracy of this information.




