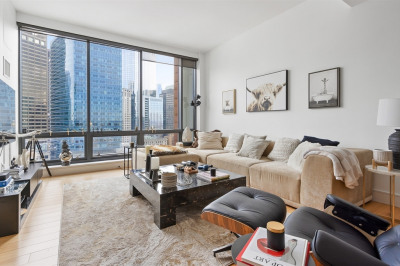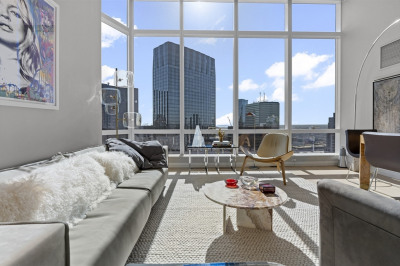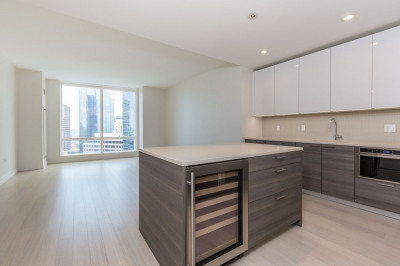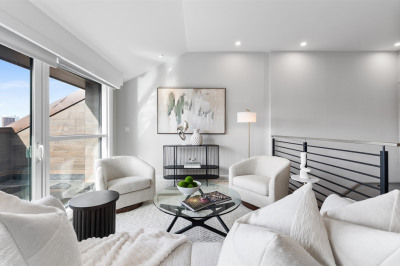$1,349,900
2
Beds
2
Baths
1,662
Living Area
-
Property Description
Sophisticated and sun-filled, this nearly 1,700 SF 2 bed, 2 bath condo with heated garage parking offers upscale living in one of South Boston’s most coveted buildings. The expansive open layout features oversized windows with sweeping city views, a stunning chef’s kitchen with Viking appliances, waterfall quartz island, wine chiller, and custom cabinetry. Both bedrooms fit king-size beds with ease, including a luxe primary suite with steam shower and walk-in closet. Recent upgrades include beautifully refinished hardwood floors. Additional perks: office nook, in-unit laundry, central air, custom lighting, and a premium audio system. Enjoy your private balcony or head up to the common roof deck with outdoor grills and skyline views. Pet-friendly with a private dog run, elevator, and professional management. Move-in ready and moments from Seaport, Castle Island, and top restaurants on Broadway Street.
-
Highlights
- Area: South Boston
- Cooling: Central Air
- HOA Fee: $563
- Property Type: Condominium
- Total Rooms: 4
- Year Built: 2014
- Building Name: Edward Sullivan Condominium
- Heating: Forced Air
- Property Class: Residential
- Stories: 1
- Unit Number: 201
- Status: Active
-
Additional Details
- Appliances: Range, Dishwasher, Disposal, Microwave, Refrigerator, Washer, Dryer, Range Hood
- Exterior Features: Balcony
- Interior Features: Wired for Sound
- SqFt Source: Public Record
- Year Built Details: Actual
- Zoning: Cd
- Basement: N
- Flooring: Hardwood
- Pets Allowed: Yes w/ Restrictions
- Total Number of Units: 49
- Year Built Source: Public Records
-
Amenities
- Covered Parking Spaces: 1
- Waterfront Features: Beach Front, 1/10 to 3/10 To Beach
- Security Features: Intercom, TV Monitor, Security Gate
-
Utilities
- Sewer: Public Sewer
- Water Source: Public
-
Fees / Taxes
- Assessed Value: $1,120,300
- Compensation Based On: Net Sale Price
- Tax Year: 2025
- Buyer Agent Compensation: 2%
- HOA Fee Includes: Water, Sewer, Insurance, Security, Maintenance Structure, Maintenance Grounds, Snow Removal, Trash
- Taxes: $12,973
Similar Listings
Content © 2025 MLS Property Information Network, Inc. The information in this listing was gathered from third party resources including the seller and public records.
Listing information provided courtesy of 1804 Realty.
MLS Property Information Network, Inc. and its subscribers disclaim any and all representations or warranties as to the accuracy of this information.






