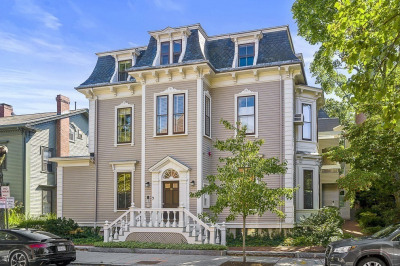$6,000/mo
4
Beds
1/1
Bath
1,857
Living Area
-
Property Description
Available 9/1/25! Stunning Newly Renovated 4-Bedroom Townhouse near BU! This beautifully updated townhouse, just steps from Packard’s Corner and Boston University, offers the perfect combination of comfort, style and convenience. Designed to feel like a single-family home, the unit features central air conditioning and heating, gleaming new hardwood floors and recessed lighting throughout. The spacious eat-in kitchen is a chef’s dream, complete with quartz countertops, stainless steel appliances, a dishwasher and a garbage disposal. Enjoy modern luxury in the newly tiled bathrooms with elegant large-format tiles. Additional highlights include in-unit washer/dryer, private balconies off two bedrooms and a bonus room in the basement - perfect for a home office or extra storage. Located just a 5-minute walk from the Green Line subway and Star Market, this home offers unmatched accessibility. Rental parking is available behind the building, with ample resident permit parking nearby.
-
Highlights
- Area: Allston
- Heating: Electric, Central, Forced Air
- Property Class: Residential Lease
- Total Rooms: 5
- Year Built: 1984
- Has View: Yes
- Parking Spots: 2
- Property Type: Attached (Townhouse/Rowhouse/Duplex)
- Unit Number: 3
- Status: Active
-
Additional Details
- Appliances: Range, Dishwasher, Disposal, Microwave, Refrigerator, Freezer, Washer, Dryer, ENERGY STAR Qualified Refrigerator, ENERGY STAR Qualified Dryer, ENERGY STAR Qualified Dishwasher, ENERGY STAR Qualified Washer, Washer/Dryer, Rangetop - ENERGY STAR, Oven
- Exterior Features: Porch, Deck, Deck - Roof, Deck - Access Rights, Balcony, Rain Gutters, City View(s), Garden
- Pets Allowed: Yes w/ Restrictions
- Year Built Details: Actual
- Available Date: September 1, 2025
- Interior Features: Internet Available - Broadband, Internet Available - DSL, High Speed Internet
- View: City
- Year Built Source: Public Records
-
Amenities
- Community Features: Public Transportation, Shopping, Tennis Court(s), Park, Walk/Jog Trails, Medical Facility, Laundromat, Highway Access, Private School, Public School, T-Station, University
- Waterfront Features: 1 to 2 Mile To Beach
-
Fees / Taxes
- Rental Fee Includes: Water, Sewer, Trash Collection, Snow Removal, Extra Storage
Similar Listings
Content © 2025 MLS Property Information Network, Inc. The information in this listing was gathered from third party resources including the seller and public records.
Listing information provided courtesy of 360 Realty LLC.
MLS Property Information Network, Inc. and its subscribers disclaim any and all representations or warranties as to the accuracy of this information.






