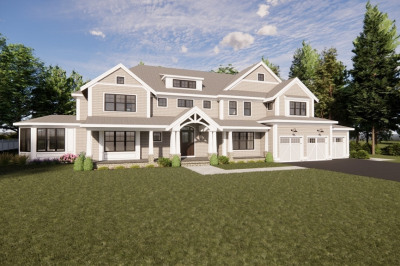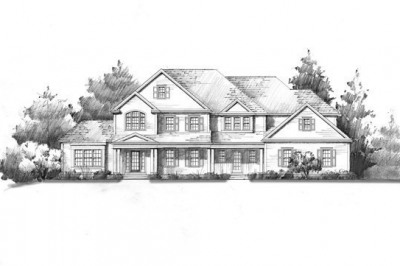$2,900,000
3
Beds
3/1
Baths
5,122
Living Area
-
Property Description
This newly constructed,custom home is both an engineering & architectural masterpiece. Featuring an open floor plan with stunning, dramatic interiors,offering unparalleled craftsmanship & luxurious finishes. Ideal for both intimate gatherings & large celebrations, it provides a versatile space sure to impress.Nestled on over 13 private acres, surrounded by mature trees, this home offers the ultimate in privacy & serenity. The Primary Suite is a true retreat, with a spa-inspired ensuite complete with an impressive, oversized shower, soaking tub, & dual vanities, creating the perfect sanctuary to unwind.The chef’s kitchen is a dream, featuring a massive center island, high-end appliances, custom cabinetry, & ample space for meal prep & entertaining. Whether you're cooking for a crowd or enjoying a quiet evening, this space is both functional & beautiful.This home is a true reflection of sophisticated taste and modern luxury, providing a lifestyle that blends comfort,style&natural beauty.
-
Highlights
- Acres: 13
- Heating: Baseboard, Natural Gas, Fireplace
- Property Class: Residential
- Style: Contemporary
- Year Built: 2024
- Cooling: Central Air
- Parking Spots: 10
- Property Type: Single Family Residence
- Total Rooms: 9
- Status: Active
-
Additional Details
- Appliances: Gas Water Heater, Range, Oven, Dishwasher, Refrigerator, Washer, Dryer
- Fireplaces: 1
- Foundation: Concrete Perimeter
- Lot Features: Wooded
- Roof: Metal
- Year Built Details: Actual
- Zoning: R2
- Exterior Features: Rain Gutters, Storage, Stone Wall
- Flooring: Hardwood, Flooring - Hardwood
- Interior Features: Bathroom - Full, Bathroom - Tiled With Shower Stall, Bathroom, Home Office, Loft
- Road Frontage Type: Public
- SqFt Source: Public Record
- Year Built Source: Builder
-
Amenities
- Community Features: Public Transportation, Shopping, Tennis Court(s), Park, Walk/Jog Trails, Golf, Medical Facility, Conservation Area, House of Worship, Public School, T-Station
- Parking Features: Attached, Off Street
- Covered Parking Spaces: 2
-
Utilities
- Electric: 220 Volts
- Water Source: Private
- Sewer: Private Sewer
-
Fees / Taxes
- Assessed Value: $1,291,500
- Taxes: $20,625
- Tax Year: 2025
Similar Listings
Content © 2025 MLS Property Information Network, Inc. The information in this listing was gathered from third party resources including the seller and public records.
Listing information provided courtesy of Gibson Sotheby's International Realty.
MLS Property Information Network, Inc. and its subscribers disclaim any and all representations or warranties as to the accuracy of this information.





