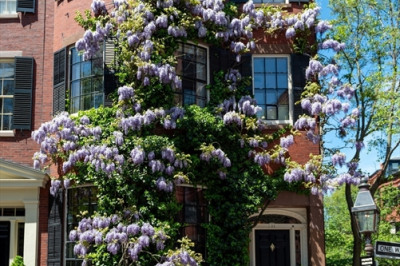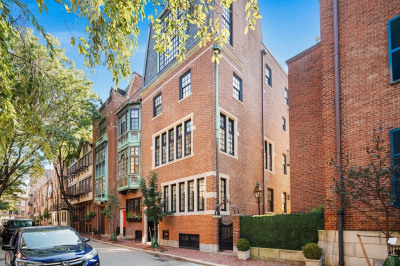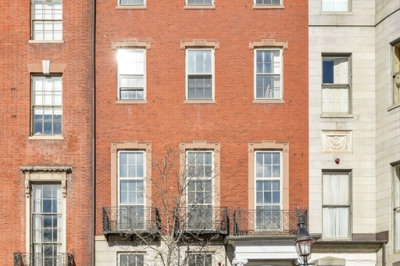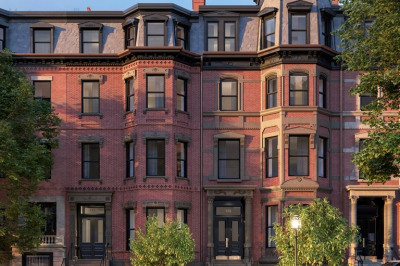$14,950,000
5
Beds
5/2
Baths
10,255
Living Area
-
Property Description
Contemporary luxury meets exceptional historic details in this exquisite Back Bay Townhouse! With over 10,000 SF of impeccably renovated living and entertaining spaces, this property is in a class of its own! With exceptional views of both the Charles River and Back Bay Skyline, this home comprises 7 bedrooms and 6 full, 2 half baths and has graciously proportioned rooms and a thoughtful layout. The designer chef’s kitchen with top of the line appliances opens directly onto a spectacular deck and patio, allowing for easy “indoor/outdoor” living. The top floor primary suite has multiple private patio spaces and a stunning skylight, bathing the spaces in natural light. The spacious gym has an attached full bath. The high level of sophisticated craftsmanship, elevator, 1 car garage (w/ 2 outdoor deeded spaces) and intricate details throughout, make this home a rare find indeed! This home is ideally situated in the heart of Back Bay and is in the center of everything Boston has to offer!
-
Highlights
- Area: Back Bay
- Has View: Yes
- Parking Spots: 2
- Property Type: Single Family Residence
- Total Rooms: 13
- Status: Active
- Cooling: Central Air
- Heating: Forced Air
- Property Class: Residential
- Style: Victorian
- Year Built: 1899
-
Additional Details
- Exterior Features: Deck, Patio - Enclosed, Balcony
- Foundation: Other
- View: City View(s)
- Year Built Source: Public Records
- Fireplaces: 8
- SqFt Source: Public Record
- Year Built Details: Approximate, Renovated Since
- Zoning: R1
-
Amenities
- Community Features: Public Transportation, Shopping, Park, Walk/Jog Trails, Medical Facility, Bike Path, Highway Access, T-Station
- Parking Features: Attached, Deeded
- Covered Parking Spaces: 1
-
Utilities
- Sewer: Public Sewer
- Water Source: Public
-
Fees / Taxes
- Assessed Value: $9,899,400
- Taxes: $114,635
- Tax Year: 2025
Similar Listings
Content © 2025 MLS Property Information Network, Inc. The information in this listing was gathered from third party resources including the seller and public records.
Listing information provided courtesy of MGS Group Real Estate LTD.
MLS Property Information Network, Inc. and its subscribers disclaim any and all representations or warranties as to the accuracy of this information.






