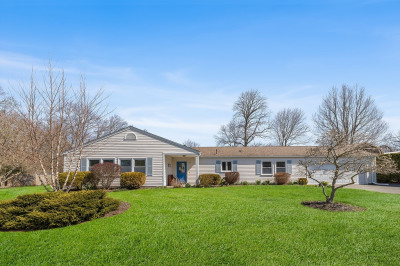$585,000
4
Beds
1
Bath
1,860
Living Area
-
Property Description
Discover this spacious 4-bed, 1-bath ranch at 415 Chase Rd, Dartmouth, MA! Boasting 1860 sq ft, this home offers comfortable living w/ updated hot water baseboard heat & central A/C. The 1st floor features an eat-in kitchen, living room w/ fireplace, dining room, family room, & a bath w/ laundry. Hardwood floors flow throughout. One bedroom, set up as an office, has a separate exterior entrance. Enjoy a 2-car attached garage & low-maintenance vinyl siding. A brand new septic system was installed in April 2025. Set on .99 acres, the property includes a spacious basement w/ fireplace & cedar closet, offering ample potential. Conveniently located just 15 mins from the Commuter rail, minutes from UMass Dartmouth, Rt 6 shopping, & Padanaram Harbor. Don't miss this opportunity! Call today!
-
Highlights
- Cooling: Central Air
- Parking Spots: 7
- Property Type: Single Family Residence
- Total Rooms: 8
- Status: Active
- Heating: Baseboard, Natural Gas
- Property Class: Residential
- Style: Ranch
- Year Built: 1966
-
Additional Details
- Appliances: Water Heater, Range, Dishwasher, Microwave, Refrigerator
- Exterior Features: Deck, Sprinkler System
- Flooring: Wood, Laminate
- Road Frontage Type: Public
- SqFt Source: Public Record
- Year Built Source: Public Records
- Basement: Full, Interior Entry, Bulkhead, Sump Pump, Concrete
- Fireplaces: 2
- Foundation: Concrete Perimeter
- Roof: Shingle
- Year Built Details: Actual
- Zoning: Srb
-
Amenities
- Covered Parking Spaces: 2
- Security Features: Security System
- Parking Features: Attached, Garage Door Opener, Paved Drive, Off Street, Paved
- Waterfront Features: Beach Front, Harbor, Ocean, Beach Ownership(Public)
-
Utilities
- Electric: Circuit Breakers, 100 Amp Service
- Water Source: Public
- Sewer: Private Sewer
-
Fees / Taxes
- Assessed Value: $472,900
- Taxes: $4,406
- Tax Year: 2025
Similar Listings
Content © 2025 MLS Property Information Network, Inc. The information in this listing was gathered from third party resources including the seller and public records.
Listing information provided courtesy of Keller Williams Realty.
MLS Property Information Network, Inc. and its subscribers disclaim any and all representations or warranties as to the accuracy of this information.




