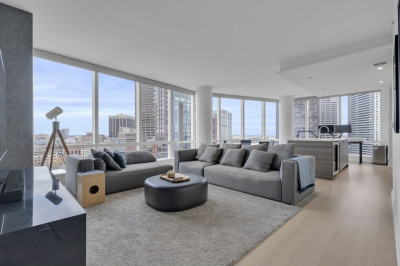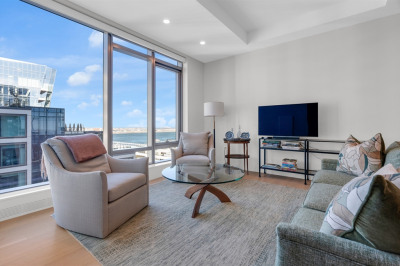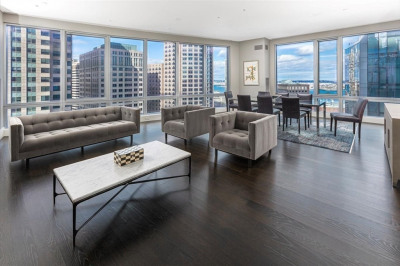$2,900,000
2
Beds
2/2
Baths
3,896
Living Area
-
Property Description
This meticulously designed contemporary loft residence offers 2 bedrooms/2 full & 2 half baths in The Edison, an iconic historic building in a premier downtown location. A stunningly chic renovation of 2 units with just under 4,000 sq.ft., front to back exposures and direct elevator access is a true urban oasis with 3 large deeded storage units. An expansive living area is accentuated by 14’10” ceilings, oversized windows, polished concrete floors, whitewashed brick walls, a mirrored built-in bar and multiple entertaining options. A high-end chef’s kitchen showcases custom Zebrawood cabinetry, SubZero and Gaggenau appliances and a Wenge wood dining platform. A back pantry area offers additional storage and laundry with access to a lofted lounge area with office. The dramatic main hallway leads to 2 spacious bedrooms both with en-suite baths. The king-sized primary suite features a built-in desk, custom walk-in closet and luxurious 5-piece bath. 3 garage spaces available for rent.
-
Highlights
- Area: Leather District
- Cooling: Central Air
- HOA Fee: $2,524
- Property Type: Condominium
- Total Rooms: 5
- Year Built: 1899
- Building Name: The Edison
- Heating: Forced Air
- Property Class: Residential
- Stories: 2
- Unit Number: 8a
- Status: Active
-
Additional Details
- Basement: N
- SqFt Source: Other
- Year Built Details: Approximate
- Year Converted: 2001
- Pets Allowed: Yes
- Total Number of Units: 23
- Year Built Source: Public Records
- Zoning: Cd
-
Amenities
- Community Features: Public Transportation, Shopping, Park, Walk/Jog Trails, Medical Facility, Highway Access, T-Station, University
- Covered Parking Spaces: 3
-
Utilities
- Sewer: Public Sewer
- Water Source: Public
-
Fees / Taxes
- Assessed Value: $2,080,900
- Compensation Based On: Net Sale Price
- HOA Fee Includes: Heat, Gas, Water, Sewer, Insurance, Maintenance Structure, Trash
- Taxes: $24,326
- Buyer Agent Compensation: 2%
- HOA Fee Frequency: Monthly
- Tax Year: 2025
Similar Listings
Content © 2025 MLS Property Information Network, Inc. The information in this listing was gathered from third party resources including the seller and public records.
Listing information provided courtesy of Coldwell Banker Realty - Boston.
MLS Property Information Network, Inc. and its subscribers disclaim any and all representations or warranties as to the accuracy of this information.






