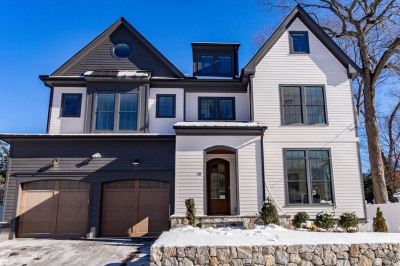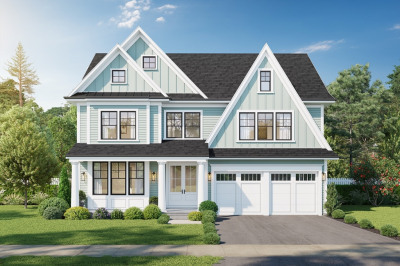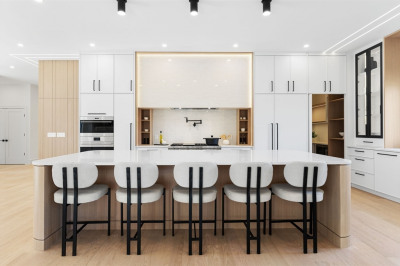$2,650,000
6
Beds
6/1
Baths
5,500
Living Area
-
Property Description
Exceptional opportunity to get in on the ground floor and nearly fully customize this single family to be built on Premier Woodbine Circle. This nearly 14,000 square foot lot, will provide a large and extremely private backyard for your entertainment needs. Through the front door you will be welcomed by a large, open concept first floor, fit with en-suite bedroom, high ceilings, tons of natural light throughout. The custom kitchen will be fit with Viking appliance package, large walk in pantry and a 10 foot quarts, waterfall island. Your second floor is fit with 4 large en-suite bedrooms with walk-in closets on each. The primary suite will be fit with vaulted ceilings, large closet, and a primary bath fit with large double vanity, shower, soak-in tub and water closet. Head down to the finished lower level for your 6th ensuite bedroom, and a large play room perfect for entertaining! Don't miss this opportunity to fully customize this house to be built and ready for your early 2026 move!
-
Highlights
- Cooling: Central Air
- Parking Spots: 2
- Property Type: Single Family Residence
- Total Rooms: 9
- Status: Active
- Heating: Central
- Property Class: Residential
- Style: Colonial
- Year Built: 2025
-
Additional Details
- Appliances: Range, Dishwasher, Disposal, Microwave, Refrigerator
- Construction: Frame
- Flooring: Wood, Tile, Laminate
- Interior Features: Bathroom - Full, Play Room, Bedroom
- Road Frontage Type: Public
- SqFt Source: Owner
- Year Built Source: Builder
- Basement: Full, Garage Access, Radon Remediation System
- Fireplaces: 1
- Foundation: Concrete Perimeter
- Lot Features: Cleared, Gentle Sloping
- Roof: Shingle
- Year Built Details: To Be Built
- Zoning: Srb
-
Amenities
- Covered Parking Spaces: 2
- Parking Features: Attached, Under, Garage Door Opener, Paved Drive, Off Street
-
Utilities
- Sewer: Public Sewer
- Water Source: Public
-
Fees / Taxes
- Assessed Value: $782,135
- Compensation Based On: Net Sale Price
- Tax Year: 2025
- Buyer Agent Compensation: 2.5%
- Facilitator Compensation: 1%
- Taxes: $9,897
Similar Listings
Content © 2025 MLS Property Information Network, Inc. The information in this listing was gathered from third party resources including the seller and public records.
Listing information provided courtesy of Winder Realty, LLC.
MLS Property Information Network, Inc. and its subscribers disclaim any and all representations or warranties as to the accuracy of this information.






