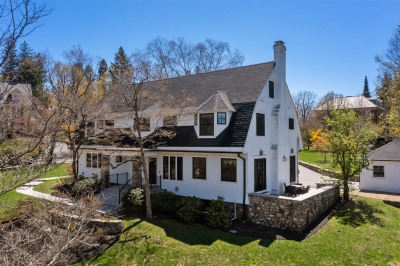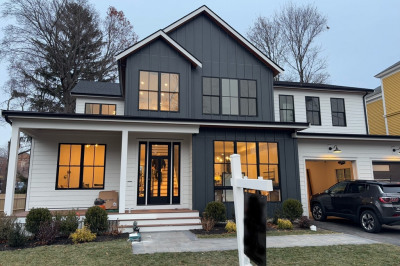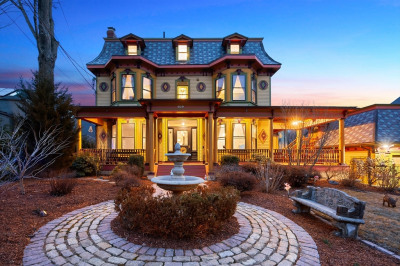$2,995,000
6
Beds
5/1
Baths
4,663
Living Area
-
Property Description
Stunning Brick Tudor Home On A Magnificent Corner Lot In Coveted Estate Neighborhood. Expansive 4663 SF Open Floor Plan w/Flowing Space & Modern Amenities Abound This Masterpiece. Exceptional Quality & Breathtaking Millwork Throughout, Ideal For Today’s Most Discerning Families. Enter Through The Grand Foyer, Which Flows To The Sprawling Living Rm w/Exquisite Coffered Ceiling, Marble Fireplace, Gleaming Hardwood Flrs & Recess Lighting. Family Rm w/Custom Built-Ins, Tray Ceiling & Double French Doors To Priv Deck & Back Yd Oasis. Updated Chef’s Kitchen w/Newer Appliances & White Cabinetry. Formal Dining Rm & Elegant Powder Rm Complete The Main Lvl. 2nd FL Features 5 Beds w/4 Full Baths, Including Primary Suite w/Spa-Like Bath & 2 Walk-Ins. 3rd FL Flex Floor Plan w/Skylights, Cedar Closet & 5th Full Bath. Lower Lvl w/Separate Entry, Play Rm w/FP & Extensive Storage. The Park-Like Grounds Boast Beautifully Landscaped Gardens, Deck & Patio. Attached 2-Car Garage w/Entry From Sherbrooke Rd.
-
Highlights
- Cooling: Central Air
- Parking Spots: 4
- Property Type: Single Family Residence
- Total Rooms: 12
- Status: Active
- Heating: Forced Air, Natural Gas, Fireplace
- Property Class: Residential
- Style: Tudor
- Year Built: 1920
-
Additional Details
- Appliances: Gas Water Heater, Oven, Dishwasher, Disposal, Microwave, Range, Refrigerator, Washer, Dryer, Vacuum System, Range Hood
- Construction: Brick
- Exterior Features: Deck, Patio, Rain Gutters, Professional Landscaping, Sprinkler System, Decorative Lighting, Screens, Garden
- Flooring: Carpet, Marble, Hardwood, Flooring - Wall to Wall Carpet, Flooring - Stone/Ceramic Tile
- Interior Features: Bathroom - Full, Walk-In Closet(s), Cedar Closet(s), Open Floorplan, Lighting - Overhead, Bathroom - Tiled With Tub & Shower, Lighting - Sconce, Bathroom - Tiled With Shower Stall, Closet - Linen, Archway, Closet - Double, Bedroom, Bathroom, Foyer, Play Room, Central Vacuum, Walk-up Attic
- Road Frontage Type: Public
- SqFt Source: Public Record
- Year Built Source: Public Records
- Basement: Full, Partially Finished, Walk-Out Access, Interior Entry, Concrete
- Exclusions: Seller's Belongings
- Fireplaces: 2
- Foundation: Concrete Perimeter, Block
- Lot Features: Corner Lot, Level
- Roof: Slate
- Year Built Details: Approximate
- Zoning: Sr2
-
Amenities
- Community Features: Public Transportation, Shopping, Pool, Tennis Court(s), Park, Walk/Jog Trails, Golf, Medical Facility, Bike Path, Conservation Area, Highway Access, House of Worship, Private School, Public School, T-Station, University, Sidewalks
- Parking Features: Attached, Garage Door Opener, Garage Faces Side, Off Street, Paved
- Covered Parking Spaces: 2
- Security Features: Security System
-
Utilities
- Electric: Circuit Breakers, 200+ Amp Service
- Water Source: Public
- Sewer: Public Sewer
-
Fees / Taxes
- Assessed Value: $2,599,600
- Tax Year: 2025
- Compensation Based On: Compensation Offered but Not in MLS
- Taxes: $25,476
Similar Listings
Content © 2025 MLS Property Information Network, Inc. The information in this listing was gathered from third party resources including the seller and public records.
Listing information provided courtesy of William Raveis R.E. & Home Services.
MLS Property Information Network, Inc. and its subscribers disclaim any and all representations or warranties as to the accuracy of this information.






