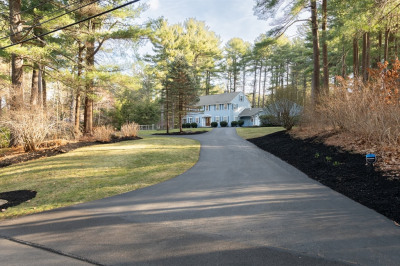$2,750,000
5
Beds
4/1
Baths
6,398
Living Area
-
Property Description
This striking five-bedroom contemporary home, set on more than 1.8 acres, seamlessly blends modern design with the natural beauty of its surroundings. With 6,400 square feet of living space, it’s ideally located next to miles of conservation land and trails—perfect for those seeking a private retreat in nature. Upon entering, you're greeted by a spacious foyer bathed in natural light from floor-to-ceiling windows. The open-concept living area features a gourmet kitchen that flows into the family room with vaulted ceilings and a wood-burning fireplace. The dining and living rooms offer ample space for entertaining, while a screened porch provides a peaceful outdoor escape. The first floor also includes a home office with a wet bar, four spacious bedrooms, and 3.5 baths. Upstairs, the master suite offers a large walk-in closet, a spa-like bath, and an adjacent exercise room. The lower level features a wine cellar and a large recreation room. Professionally landscaped gardens.
-
Highlights
- Acres: 1
- Heating: Forced Air, Baseboard, Radiant, Oil, Fireplace(s)
- Property Class: Residential
- Style: Contemporary
- Year Built: 1955
- Cooling: Central Air
- Parking Spots: 6
- Property Type: Single Family Residence
- Total Rooms: 13
- Status: Active
-
Additional Details
- Appliances: Water Heater
- Exterior Features: Porch - Screened, Deck
- Flooring: Flooring - Hardwood, Flooring - Stone/Ceramic Tile, Flooring - Wall to Wall Carpet
- Interior Features: Closet/Cabinets - Custom Built, Office, Foyer, Exercise Room, Play Room, Wine Cellar, Central Vacuum
- Road Frontage Type: Public
- SqFt Source: Public Record
- Year Built Source: Public Records
- Construction: Frame
- Fireplaces: 3
- Foundation: Concrete Perimeter
- Lot Features: Level
- Roof: Shingle
- Year Built Details: Actual
- Zoning: Res
-
Amenities
- Community Features: Pool, Tennis Court(s), Park, Walk/Jog Trails, Bike Path, Conservation Area
- Parking Features: Attached, Off Street
- Covered Parking Spaces: 2
-
Utilities
- Electric: 200+ Amp Service
- Water Source: Private
- Sewer: Private Sewer
-
Fees / Taxes
- Assessed Value: $2,212,700
- Taxes: $24,561
- Tax Year: 2025
Similar Listings
Content © 2025 MLS Property Information Network, Inc. The information in this listing was gathered from third party resources including the seller and public records.
Listing information provided courtesy of Engel & Volkers Wellesley.
MLS Property Information Network, Inc. and its subscribers disclaim any and all representations or warranties as to the accuracy of this information.





