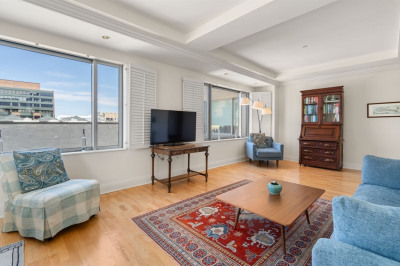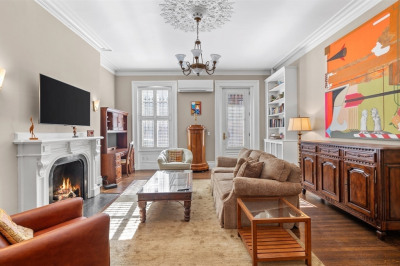$1,895,000
3
Beds
2
Baths
1,872
Living Area
-
Property Description
Exceptional opportunity to own an exquisite, fully renovated home near Central Sq, Cambridge! This stunning Penthouse features high-end finishes and impeccable craftsmanship throughout. The sunlit open-concept living and dining area is anchored by a majestic gas fireplace and enhanced by French doors leading to Juliet balconies. The gourmet kitchen is a chef's dream, boasting a quartz waterfall island, marble backsplash, custom cabinets, and stainless Thermador appliances, including a professional hood and six-burner stove. The luxurious primary suite features a walk-in closet and spa-like en-suite bath with a double-vanity and marble shower. Two additional bedrooms and a full bath complete the package. Modern amenities include a Comelit intercom security system, high-efficiency Nest-controlled heat & A/C, on-demand Navien hot water, and in-unit laundry. One off-street parking space is included. Perfectly located near parks, restaurants, shops, Harvard, MIT, and the Red Line.
-
Highlights
- Area: Central Square
- Heating: Central
- Parking Spots: 1
- Property Type: Condominium
- Total Rooms: 6
- Year Built: 1900
- Cooling: Central Air
- HOA Fee: $681
- Property Class: Residential
- Stories: 1
- Unit Number: Unit 4
- Status: Active
-
Additional Details
- Appliances: Range, Dishwasher, Microwave, Refrigerator, Washer, Dryer
- Construction: Brick
- Flooring: Wood
- Roof: Rubber
- Total Number of Units: 4
- Year Built Source: Public Records
- Zoning: Rb
- Basement: N
- Fireplaces: 1
- Pets Allowed: Yes
- SqFt Source: Public Record
- Year Built Details: Actual
- Year Converted: 2019
-
Amenities
- Community Features: Public Transportation, Shopping, Medical Facility, Highway Access, House of Worship, Public School, T-Station, University
- Security Features: Intercom
- Parking Features: Off Street
-
Utilities
- Electric: 220 Volts, 100 Amp Service
- Water Source: Public
- Sewer: Public Sewer
-
Fees / Taxes
- Assessed Value: $1,729,800
- HOA Fee Includes: Water, Insurance, Maintenance Grounds, Snow Removal, Reserve Funds
- Taxes: $10,984
- HOA Fee Frequency: Monthly
- Tax Year: 2025
Similar Listings
Content © 2025 MLS Property Information Network, Inc. The information in this listing was gathered from third party resources including the seller and public records.
Listing information provided courtesy of RE/MAX Real Estate Center.
MLS Property Information Network, Inc. and its subscribers disclaim any and all representations or warranties as to the accuracy of this information.






