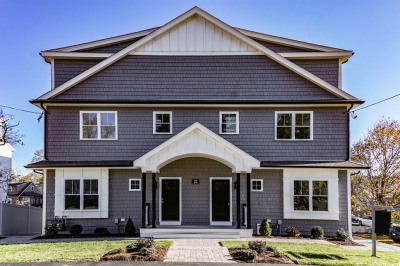$1,099,900
4
Beds
3/1
Baths
3,444
Living Area
-
Property Description
HIGHLY DESIRABLE DOWNTOWN LOCALE! BEAUTIFUL OVERSIZED SUNDRENCHED TOWNHOME featuring a beautiful kitchen w/stone tops, bright living room w/natural gas fireplace, formal dining for family gatherings, large primary suite w/full bath and walk-in-closet, awesome private guest suite w/full bath, hardwood flooring throughout, dual zone natural gas heating, central air, relaxing deck, two car garage, storage and much more! Walk to everything, including shops and public transportation! Very quick access to Rte 128, Rte 2, and Mass Pike!
-
Highlights
- Cooling: Central Air
- HOA Fee: $204
- Property Class: Residential
- Stories: 3
- Unit Number: 1
- Status: Active
- Heating: Forced Air, Natural Gas
- Parking Spots: 1
- Property Type: Condominium
- Total Rooms: 7
- Year Built: 2015
-
Additional Details
- Appliances: Range, Dishwasher, Disposal, Refrigerator
- Construction: Frame
- Fireplaces: 1
- Interior Features: Bathroom - Full, Bathroom
- Roof: Shingle
- Total Number of Units: 3
- Year Built Source: Public Records
- Basement: Y
- Exterior Features: Deck, Screens, Rain Gutters, Professional Landscaping
- Flooring: Tile, Hardwood, Flooring - Stone/Ceramic Tile
- Pets Allowed: Yes
- SqFt Source: Public Record
- Year Built Details: Actual
- Zoning: Res
-
Amenities
- Community Features: Public Transportation, Shopping, Park, Walk/Jog Trails, Medical Facility, Highway Access, House of Worship, Private School, Public School, University
- Parking Features: Under, Garage Door Opener, Off Street, Paved
- Covered Parking Spaces: 2
-
Utilities
- Electric: Circuit Breakers
- Water Source: Public
- Sewer: Public Sewer
-
Fees / Taxes
- Assessed Value: $954,500
- HOA Fee Includes: Insurance, Maintenance Structure, Maintenance Grounds, Snow Removal
- Taxes: $6,516
- HOA Fee Frequency: Monthly
- Tax Year: 2024
Similar Listings
Content © 2025 MLS Property Information Network, Inc. The information in this listing was gathered from third party resources including the seller and public records.
Listing information provided courtesy of Coldwell Banker Realty - Waltham.
MLS Property Information Network, Inc. and its subscribers disclaim any and all representations or warranties as to the accuracy of this information.






