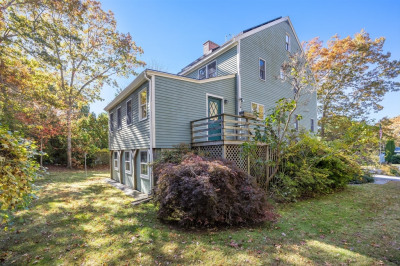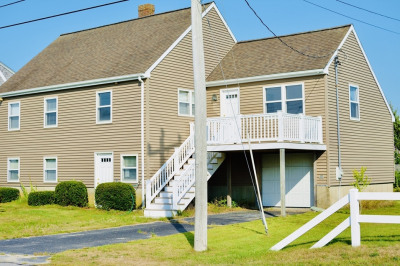$739,000
3
Beds
2
Baths
2,070
Living Area
-
Property Description
Gray Gables Stunning Contemporary. This custom built family beach home has decades of Gray Gables memories and childhood fun. Enjoy three bedrooms and two full baths with the requisite out door shower while walking to the beach and watching the boat traffic on the Cape Cod Canal. Grab your bike and cycle the canal path to Sandwich for dinner at Fisherman's view or Seafood Sam's. This expanded contemporary sits atop an above ground foundation and is not in the flood plane. The galley Kitchen has some updates with granite counters and tile back splash. The addition offers a large room off the back with skylights and vaulted ceilings for additional living space. This room is heated by electric heat. There is plenty of storage under this addition for all the beach toys. The house is serviced by gas and has a gas range. There are two wood stoves. The Solar panels are a transferable lease. Buyer to verify all information herein.
-
Highlights
- Area: Gray Gables
- Heating: Baseboard, Natural Gas
- Parking Spots: 4
- Property Type: Single Family Residence
- Total Rooms: 7
- Status: Active
- Cooling: Central Air
- HOA Fee: $125
- Property Class: Residential
- Style: Contemporary
- Year Built: 1987
-
Additional Details
- Appliances: Gas Water Heater, Water Heater, Range, Washer, Dryer
- Construction: Frame
- Flooring: Wood, Tile, Carpet
- Interior Features: Loft
- Roof: Shingle
- Year Built Details: Actual
- Zoning: R40
- Basement: Full, Walk-Out Access, Interior Entry
- Exterior Features: Deck, Outdoor Shower
- Foundation: Concrete Perimeter
- Lot Features: Level
- SqFt Source: Measured
- Year Built Source: Public Records
-
Amenities
- Community Features: Public Transportation, Shopping, Walk/Jog Trails, Medical Facility, Bike Path, Conservation Area, Highway Access, House of Worship, Public School
- Waterfront Features: Beach Front, Ocean, 1/10 to 3/10 To Beach, Beach Ownership(Public, Association)
- Parking Features: Off Street
-
Utilities
- Sewer: Inspection Required for Sale, Private Sewer
- Water Source: Public
-
Fees / Taxes
- Assessed Value: $706,600
- HOA Fee Frequency: Annually
- Taxes: $5,518
- HOA: Yes
- Tax Year: 2025
Similar Listings
Content © 2025 MLS Property Information Network, Inc. The information in this listing was gathered from third party resources including the seller and public records.
Listing information provided courtesy of Sotheby's International Realty.
MLS Property Information Network, Inc. and its subscribers disclaim any and all representations or warranties as to the accuracy of this information.






