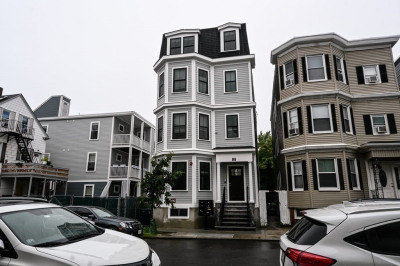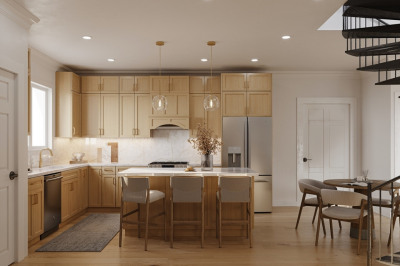$609,900
2
Beds
1/1
Bath
945
Living Area
-
Property Description
Beautifully crafted, brand-new construction offering the perfect blend of modern living and convenience. This spacious 2-bedroom, 1.5-bathroom unit boasts an abundance of natural light, high-end finishes, and a thoughtful design that creates the ideal space for contemporary city living. As you enter, you’ll be greeted by an open-concept living area that seamlessly flows into a gourmet kitchen, complete with sleek, modern appliances, quartz countertops, and ample cabinetry. The unit’s large windows allow sunlight to pour in, creating a bright and inviting atmosphere throughout. Both bedrooms are generously sized, providing plenty of space for relaxation. Located just steps from the Wood Island T Station and a short distance from Boston Logan Airport, this home is a commuter's dream. Whether you’re heading into downtown Boston or catching a flight, convenience is right at your doorstep.
-
Highlights
- Area: East Boston's Eagle Hill
- Has View: Yes
- HOA Fee: $225
- Property Type: Condominium
- Total Rooms: 4
- Year Built: 2025
- Cooling: Central Air, Heat Pump
- Heating: Central, Heat Pump
- Property Class: Residential
- Stories: 1
- Unit Number: 3
- Status: Active
-
Additional Details
- Appliances: Range, Dishwasher, Disposal, Microwave, Refrigerator
- Construction: Frame
- Flooring: Engineered Hardwood
- SqFt Source: Unit Floor Plan
- View: City
- Year Built Source: Builder
- Basement: N
- Exterior Features: Deck - Roof, Deck - Wood, City View(s)
- Roof: Rubber
- Total Number of Units: 8
- Year Built Details: Actual
- Zoning: Res
-
Amenities
- Community Features: Public Transportation, Shopping, Park, Walk/Jog Trails, Medical Facility, Conservation Area, Highway Access, T-Station
- Waterfront Features: Beach Front, Ocean, 1 to 2 Mile To Beach, Beach Ownership(Public)
- Parking Features: On Street
-
Utilities
- Electric: 110 Volts
- Water Source: Public
- Sewer: Public Sewer
-
Fees / Taxes
- HOA Fee Includes: Water, Sewer, Insurance, Trash, Reserve Funds
- Tax Year: 2024
Similar Listings
Content © 2025 MLS Property Information Network, Inc. The information in this listing was gathered from third party resources including the seller and public records.
Listing information provided courtesy of Byrnes Real Estate Group LLC.
MLS Property Information Network, Inc. and its subscribers disclaim any and all representations or warranties as to the accuracy of this information.






