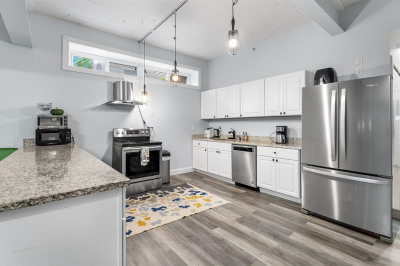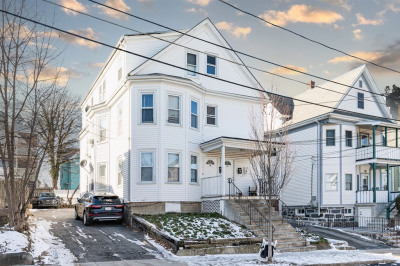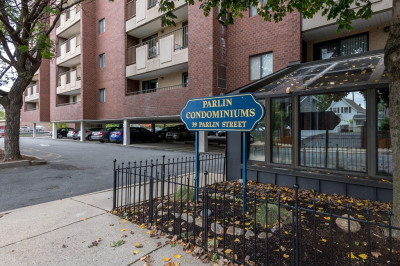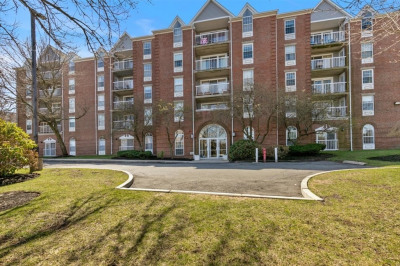$429,000
1
Bed
1
Bath
941
Living Area
-
Property Description
1 Bed loft in the Historic Prattville School House condo's ! This top-floor one bed and one bath features charm blended with modern finishes. Upgraded Kitchen & bath with stylish cabinetry, quartz countertop and backsplash, real brass designer hardware, and new stainless steel appliances. The bathroom has also been tastefully upgraded with white subway tile, quartz shelving, and stylish brass hardware! 15 ft ceilings, over-sized windows and an open floorplan let the sunlight flow throughout! Original hardwood floors, Large bedroom with walk-in-Closet! Elevator building that is professionally managed, 1deeded off-street parking spot round out this fantastic space. Conveniently located minutes to Boston, Logan Airport, Rt 16, Rt 1, Encore Casino, & easy access to Boson & Cambridge. ASK ABOUT PREFFERED INTEREST RATES AS LOW AS 5.25% !!
-
Highlights
- Cooling: Central Air
- HOA Fee: $348
- Property Class: Residential
- Stories: 1
- Unit Number: 304
- Status: Active
- Heating: Forced Air
- Parking Spots: 1
- Property Type: Condominium
- Total Rooms: 3
- Year Built: 1897
-
Additional Details
- Appliances: Range, Dishwasher, Disposal, Microwave, Refrigerator, Freezer
- Construction: Brick
- Flooring: Wood
- Roof: Asphalt/Composition Shingles
- Total Number of Units: 22
- Year Built Source: Public Records
- Zoning: 1021
- Basement: N
- Exclusions: Tenants Furniture
- Pets Allowed: Yes
- SqFt Source: Public Record
- Year Built Details: Approximate
- Year Converted: 2000
-
Amenities
- Parking Features: Off Street
- Security Features: Intercom
-
Utilities
- Sewer: Public Sewer
- Water Source: Public
-
Fees / Taxes
- Assessed Value: $399,300
- Compensation Based On: Net Sale Price
- HOA Fee Includes: Water, Sewer, Insurance, Maintenance Structure, Maintenance Grounds, Snow Removal, Trash, Reserve Funds
- Taxes: $1,545
- Buyer Agent Compensation: 2.5%
- HOA Fee Frequency: Monthly
- Tax Year: 2025
Similar Listings
Content © 2025 MLS Property Information Network, Inc. The information in this listing was gathered from third party resources including the seller and public records.
Listing information provided courtesy of Compass.
MLS Property Information Network, Inc. and its subscribers disclaim any and all representations or warranties as to the accuracy of this information.






