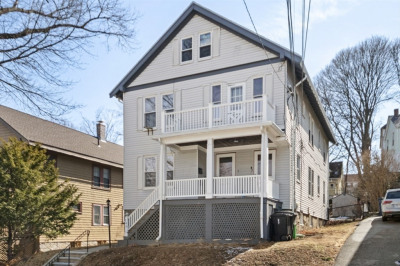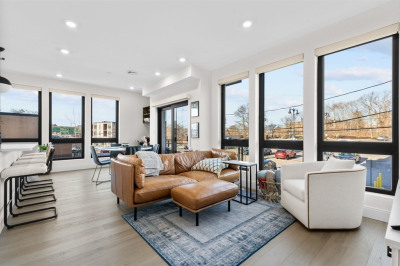$619,000
2
Beds
2
Baths
975
Living Area
-
Property Description
Welcome to The Residences at 4459 Washington Street! These exciting newly completed condominium units are ideally located in the trendy and vibrant neighborhood of Roslindale. Gorgeous open floor plan designed for contemporary living and entertaining. Shaker cabinetry kitchen with quartz countertop and stainless appliances, designer tiled bath, in unit washer and dryer, and private patio make this condominium a perfect choice for those who are interested in the convenience of Boston with a hint of suburbia. Enjoy the Metropolitan Hill Area in close proximity to multiple public transportation options, including the Roslindale Village commuter rail station - Be in the Back Bay in less than fifteen minutes! Also nearby, Target, Roche Bros and the Farmer's Market! This neighborhood is also location perfect for those commuting to the Longwood Medical Area - less than five miles! Don't miss this opportunity to live in Roslindale's newest boutique building! Boston's BEST VALUE!
-
Highlights
- Area: Roslindale
- Cooling: Ductless
- HOA Fee: $195
- Property Type: Condominium
- Total Rooms: 4
- Year Built: 9999
- Building Name: The Residences At 4459 Washington
- Heating: Ductless
- Property Class: Residential
- Stories: 1
- Unit Number: 3
- Status: Active
-
Additional Details
- Appliances: Range, Dishwasher, Disposal, Microwave, Refrigerator, Washer, Dryer
- Construction: Frame
- Pets Allowed: Yes w/ Restrictions
- Total Number of Units: 8
- Year Built Source: Public Records
- Zoning: Res
- Basement: N
- Exterior Features: Deck
- SqFt Source: Master Deed
- Year Built Details: Unknown/Mixed
- Year Converted: 2024
-
Amenities
- Community Features: Public Transportation, Shopping, Park, Walk/Jog Trails, Medical Facility, Conservation Area, Highway Access, House of Worship, Private School, Public School, T-Station
- Parking Features: On Street
-
Utilities
- Sewer: Public Sewer
- Water Source: Public
-
Fees / Taxes
- Assessed Value: $9,999
- Compensation Based On: Gross/Full Sale Price
- HOA Fee Frequency: Monthly
- Home Warranty: 1
- Taxes: $9,999
- Buyer Agent Compensation: 2.5%
- Facilitator Compensation: 2.5%
- HOA Fee Includes: Water, Sewer, Insurance, Maintenance Structure, Maintenance Grounds, Snow Removal
- Tax Year: 2024
Similar Listings
Content © 2025 MLS Property Information Network, Inc. The information in this listing was gathered from third party resources including the seller and public records.
Listing information provided courtesy of Coldwell Banker Realty - Boston.
MLS Property Information Network, Inc. and its subscribers disclaim any and all representations or warranties as to the accuracy of this information.






