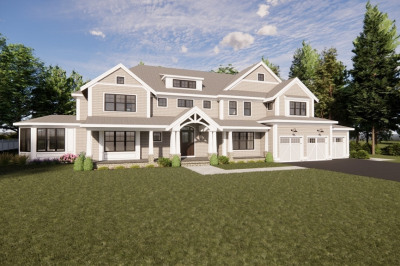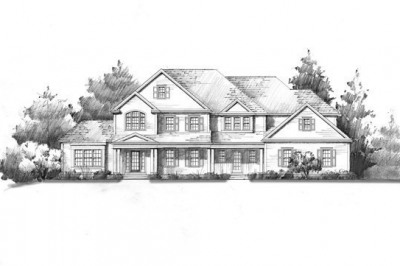$2,900,000
4
Beds
2/2
Baths
3,743
Living Area
-
Property Description
This spectacular private estate has it all! Impressive grounds totaling 6 acres. Gorgeous chef's kitchen with top-of-the-line appliances, including a full wine cooler. Open floor plan with kitchen, dining area, and living room perfect for entertaining family and friends. Work from home in your private office. Beautiful hardwood floors throughout the entire house. Crown molding, chair rails, oversized windows, and 12 ft high ceilings are only a few items in this builder's custom dream home. Homes shows like new. The second floor is framed for an additional 3,000 sq ft of living space. HUGE HEATED barn with paddocks and private office. Equestrians Dream!!
-
Highlights
- Acres: 6
- Heating: Baseboard, Oil
- Property Class: Residential
- Style: Cape
- Year Built: 2005
- Cooling: Central Air
- Parking Spots: 12
- Property Type: Equestrian
- Total Rooms: 7
- Status: Active
-
Additional Details
- Appliances: Range, Refrigerator
- Construction: Frame
- Fireplaces: 2
- Foundation: Concrete Perimeter
- SqFt Source: Public Record
- Year Built Source: Owner
- Basement: Unfinished
- Exclusions: All Personal Property
- Flooring: Tile, Hardwood
- Roof: Shingle
- Year Built Details: Actual
- Zoning: R-43
-
Amenities
- Community Features: Public Transportation, Shopping, Park, Walk/Jog Trails, Stable(s), Medical Facility, Bike Path, Conservation Area, Highway Access, House of Worship, Private School, Public School
- Parking Features: Attached, Barn, Oversized, Paved Drive, Paved
- Covered Parking Spaces: 3
- Waterfront Features: Beach Front, Lake/Pond, 1 to 2 Mile To Beach, Beach Ownership(Public)
-
Utilities
- Electric: Circuit Breakers
- Water Source: Public
- Sewer: Private Sewer
-
Fees / Taxes
- Assessed Value: $1,464,300
- Tax Year: 2025
- Compensation Based On: Net Sale Price
- Taxes: $16,971
Similar Listings
Content © 2025 MLS Property Information Network, Inc. The information in this listing was gathered from third party resources including the seller and public records.
Listing information provided courtesy of Ferrari + Co. Real Estate.
MLS Property Information Network, Inc. and its subscribers disclaim any and all representations or warranties as to the accuracy of this information.





