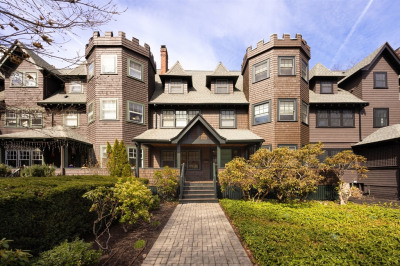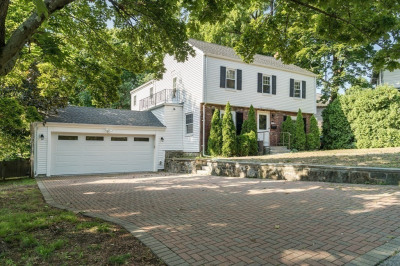$3,100,000
6
Beds
3/1
Baths
4,275
Living Area
-
Property Description
Welcome to this six-bedroom, treetop home with brilliant natural light where high ceilings, expansive windows, fireplaces, a patio oasis, and custom millwork create an atmosphere of quality and comfort —numerous renovations in the past 5 years, preserving the home's original character while infusing it with modern amenities including all new systems in 2007. A recently finished lower level offers additional space for recreation. A tastefully updated kitchen and meticulous upkeep have ensured this home is move-in ready. An added feature on the third floor is the separate 2-bedroom unit with a deck and a dedicated entrance. Perfect for guests, au-pair, etc., or easily integrated into the main house by simply opening a door. It is nestled above the newly built Driscoll School, viewed from a generous deck spanning the entire width of the home. Enjoy the convenience of prepaid rental parking next door. It is situated in desirable Washington Square.
-
Highlights
- Cooling: Central Air
- Heating: Central, Natural Gas
- Property Class: Residential
- Style: Victorian
- Year Built: 1895
- Has View: Yes
- Parking Spots: 2
- Property Type: Single Family Residence
- Total Rooms: 11
- Status: Active
-
Additional Details
- Basement: Finished
- Fireplaces: 2
- Foundation: Granite
- Lot Features: Sloped
- View: Scenic View(s)
- Year Built Source: Public Records
- Exterior Features: Balcony / Deck
- Flooring: Flooring - Hardwood, Flooring - Wood, Flooring - Stone/Ceramic Tile
- Interior Features: Recessed Lighting, Bathroom - Full, Bathroom - With Tub & Shower, Dining Area, Accessory Apt., Den, Mud Room, Bathroom, Bonus Room
- SqFt Source: Measured
- Year Built Details: Actual, Renovated Since
- Zoning: 102
-
Amenities
- Community Features: Public Transportation, Shopping, Tennis Court(s), Park, Medical Facility, Private School, Public School, T-Station, University
- Parking Features: Carport, Leased
- Covered Parking Spaces: 2
-
Utilities
- Sewer: Public Sewer
- Water Source: Public
-
Fees / Taxes
- Assessed Value: $296,750
- Compensation Based On: Gross/Full Sale Price
- Tax Year: 2025
- Buyer Agent Compensation: 2.5%
- Facilitator Compensation: 1.0%
- Taxes: $25,869
Similar Listings
Content © 2025 MLS Property Information Network, Inc. The information in this listing was gathered from third party resources including the seller and public records.
Listing information provided courtesy of Compass.
MLS Property Information Network, Inc. and its subscribers disclaim any and all representations or warranties as to the accuracy of this information.






