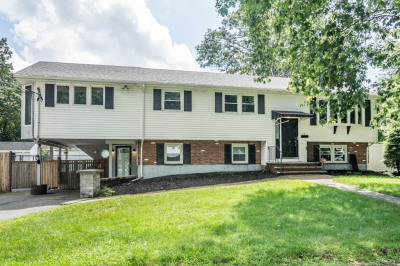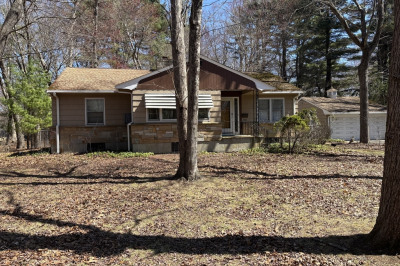$749,900
4
Beds
2/1
Baths
2,884
Living Area
-
Property Description
Searching for a spacious, move-in ready ranch? Your dream home awaits! Designed w/entertaining in mind, this stunning property features a chef’s kitchen complete w/white farmhouse sink, quartz countertops & backsplash, 8-burner gas cooktop, double wall ovens & a 17ft L-shaped island w/ample seating! Cozy dining area flows seamlessly into a fireplace-warmed LR w/gorgeous laminate flooring throughout. Retreat to the luxurious main bed—your personal oasis—featuring a Jack-and-Jill bath w/rainfall showerhead & walk-in closet. With 4 total beds—2 on the main floor & 2 in the finished lower level—this home offers privacy for everyone. Extra-wide staircase leads to a lower level boasting a generous FR, 2 beds & full bath w/relaxing jetted tub. Step outside & enjoy summer in the expansive, fenced-in yard complete w/inground pool, raised deck, & concrete patio—perfect for entertaining or simply unwinding. All this, just mins from Brockton Country Club, Route 28, shopping, dining & more!
-
Highlights
- Cooling: Central Air
- Parking Spots: 6
- Property Type: Single Family Residence
- Total Rooms: 7
- Status: Active
- Heating: Forced Air, Natural Gas
- Property Class: Residential
- Style: Ranch
- Year Built: 1950
-
Additional Details
- Appliances: Gas Water Heater, Oven, Dishwasher, Range, Refrigerator
- Construction: Frame
- Fireplaces: 1
- Foundation: Concrete Perimeter
- Roof: Shingle
- Year Built Details: Actual, Renovated Since
- Zoning: Res B
- Basement: Full, Partially Finished
- Exterior Features: Deck, Pool - Inground, Rain Gutters, Storage
- Flooring: Tile, Carpet, Laminate
- Road Frontage Type: Public
- SqFt Source: Public Record
- Year Built Source: Public Records
-
Amenities
- Community Features: Public Transportation, Shopping, Pool, Golf, Highway Access, T-Station
- Parking Features: Attached, Paved Drive, Off Street
- Security Features: Security System
- Covered Parking Spaces: 1
- Pool Features: In Ground
-
Utilities
- Electric: 200+ Amp Service
- Water Source: Public
- Sewer: Public Sewer
-
Fees / Taxes
- Assessed Value: $576,000
- Taxes: $6,924
- Tax Year: 2025
Similar Listings
Content © 2025 MLS Property Information Network, Inc. The information in this listing was gathered from third party resources including the seller and public records.
Listing information provided courtesy of Keller Williams Realty.
MLS Property Information Network, Inc. and its subscribers disclaim any and all representations or warranties as to the accuracy of this information.





