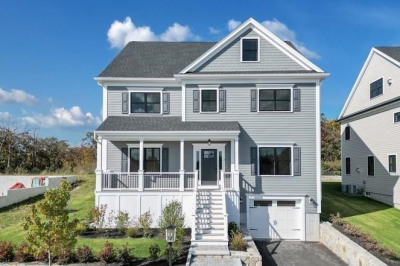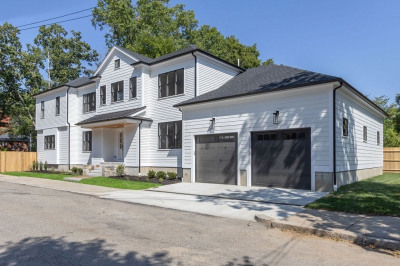$1,769,000
4
Beds
3/1
Baths
2,862
Living Area
-
Property Description
Nestled in the sought-after Bellevue Hill neighborhood of West Roxbury, 46 Landseer Street is a stunning 2022-built home offering 4 spacious bedrooms, 3 full bathrooms, and 1 half bath. The welcoming foyer leads to a large family room with custom built-ins, elegant moldings, and a cozy fireplace. The chef-inspired kitchen features stainless steel appliances, a double oven, quartz countertops, and custom cabinetry. The formal dining room is perfect for entertaining, while a sun-filled study and half bath complete the first floor. Upstairs, the luxurious primary suite includes a walk-in closet and spa-like bath. Three additional bedrooms, a full bath, and second-floor laundry complete this level. Other features include an attached two-car garage, a finished lower level with a full bath, and a private, enclosed yard with a patio. This home is a must-see! The seller is open to offers and buyer concession requests.
-
Highlights
- Area: West Roxbury
- Heating: Forced Air
- Property Type: Single Family Residence
- Total Rooms: 8
- Status: Active
- Cooling: Central Air
- Property Class: Residential
- Style: Colonial
- Year Built: 2022
-
Additional Details
- Appliances: Gas Water Heater, Dishwasher, Disposal, Microwave, Range, Refrigerator, Freezer, Washer, Dryer
- Construction: Frame
- Fireplaces: 1
- Foundation: Concrete Perimeter
- Road Frontage Type: Public
- SqFt Source: Public Record
- Year Built Source: Public Records
- Basement: Full, Partially Finished, Garage Access
- Exterior Features: Patio
- Flooring: Wood, Tile, Laminate
- Lot Features: Level
- Roof: Shingle
- Year Built Details: Actual
- Zoning: R1
-
Amenities
- Covered Parking Spaces: 2
- Security Features: Security System
- Parking Features: Attached, Off Street
-
Utilities
- Sewer: Public Sewer
- Water Source: Public
-
Fees / Taxes
- Assessed Value: $1,344,800
- Taxes: $15,716
- Tax Year: 2025
Similar Listings
Content © 2025 MLS Property Information Network, Inc. The information in this listing was gathered from third party resources including the seller and public records.
Listing information provided courtesy of Gibson Sotheby's International Realty.
MLS Property Information Network, Inc. and its subscribers disclaim any and all representations or warranties as to the accuracy of this information.






