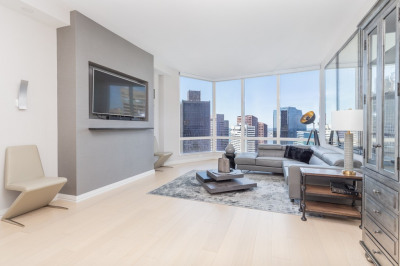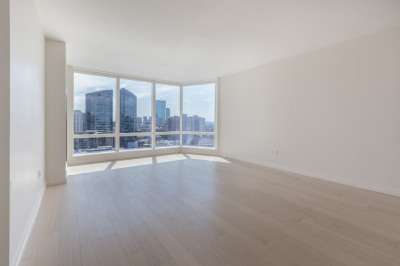$1,895,000
2
Beds
2/1
Baths
2,037
Living Area
-
Property Description
Introducing one of South Boston’s finest: 469 E 4th Street, Unit 2. This impeccably designed 2 bed, 2.5 bath penthouse offers over 2,000+ sqft of refined living across three stunning levels. Enter through a private 2-car heated garage into a thoughtfully curated space featuring a serene primary suite with spa-like bath and expansive walk-in closet, a generous guest bedroom, and another full bath. The entertainment level is framed by 10 smart-controlled floor-to-ceiling windows, flooding the space with natural light. A chef’s kitchen anchors the home, with Wolf range, Sub-Zero refrigeration, and an exquisite waterfall marble island. A sleek powder room half bath completes the level. Ascend to the private rooftop, where skyline views meet luxury—complete with a Lynx grill, fire pit, and a 10-person chaise lounge. This unit may be offered fully furnished with Mitchell Gold + Bob Williams pieces. An exceptional opportunity to own a true city retreat, and call this place home.
-
Highlights
- Area: South Boston
- Heating: Forced Air
- Property Class: Residential
- Stories: 2
- Unit Number: 2
- Status: Active
- Cooling: Central Air
- HOA Fee: $397
- Property Type: Condominium
- Total Rooms: 5
- Year Built: 2017
-
Additional Details
- Appliances: Oven, Dishwasher, Disposal, Trash Compactor, Microwave, Range, Refrigerator, Freezer, Washer, Dryer, Range Hood
- Fireplaces: 1
- Interior Features: Wired for Sound
- SqFt Source: Public Record
- Year Built Details: Actual
- Zoning: 9999
- Basement: N
- Flooring: Wood
- Roof: Rubber
- Total Number of Units: 2
- Year Built Source: Builder
-
Amenities
- Community Features: Public Transportation, Shopping, Park, T-Station
- Waterfront Features: Beach Front, 3/10 to 1/2 Mile To Beach
- Covered Parking Spaces: 2
-
Utilities
- Sewer: Public Sewer
- Water Source: Public
-
Fees / Taxes
- Assessed Value: $1,327,900
- HOA Fee Includes: Water, Sewer, Insurance
- Taxes: $11,495
- HOA Fee Frequency: Monthly
- Tax Year: 2025
Similar Listings
Content © 2025 MLS Property Information Network, Inc. The information in this listing was gathered from third party resources including the seller and public records.
Listing information provided courtesy of Gibson Sotheby's International Realty.
MLS Property Information Network, Inc. and its subscribers disclaim any and all representations or warranties as to the accuracy of this information.






