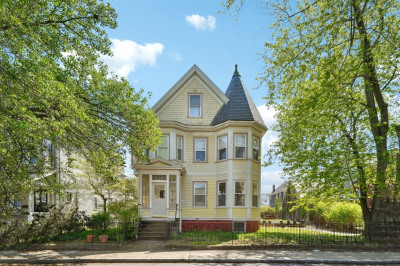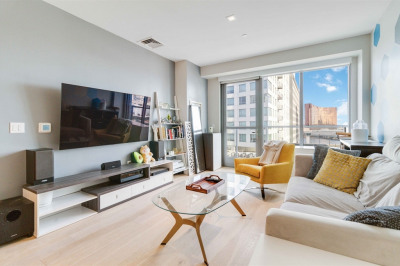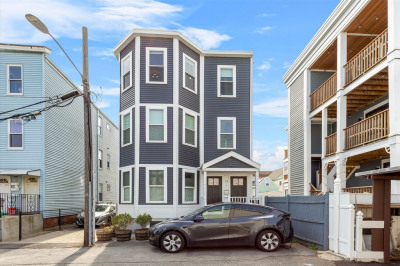$699,900
2
Beds
1
Bath
1,073
Living Area
-
Property Description
THE BEST 2 BEDROOM VALUE IN SOMERVILLE! Pristine Unit and LESS THAN A QUARTER MILE TO THE GREEN LINE WITH GARAGE PARKING... Stunning OPEN FLOOR PLAN completely renovated w/in the past 10 years. CONDO FEE INCL HEAT, WATER & SEWER, HOT WATER and a whole lot more... Recent upgrades throughout with Wide Plank African Teak Hardwood Floors, complete granite counter kitchen remodel, complete bathroom remodel, Custom Designed Master Closet, recessed lights added and moldings all added to the original unit. MOVE IN CONDITION...needs nothing! One of the largest units in the building. Oversized lvng room area. Spacious Dining Area can accomodate ANY size dining table. LESS THAN A MILE TO TUFTS... WALKER'S PARADISE WALK SCORE OF 90... VERY BIKEABLE BIKE SCORE OF 83. Only 5 MINUTE WALK TO GREEN LINE. A COMMUTER HEAVEN, on the buslines to Arlington, Tufts, Davis Sq, Assembly Row, Sullivan Sq Orange Line, Harvard and Haymarket...literally just outside your door!
-
Highlights
- Cooling: Wall Unit(s)
- HOA Fee: $530
- Property Type: Condominium
- Total Rooms: 5
- Year Built: 1965
- Heating: Baseboard, Natural Gas
- Property Class: Residential
- Stories: 1
- Unit Number: 26
- Status: Active
-
Additional Details
- Appliances: Range, Dishwasher, Disposal, Microwave, Refrigerator
- Construction: Brick
- Interior Features: Internet Available - Broadband, Internet Available - DSL, Elevator
- Roof: Rubber
- Total Number of Units: 33
- Year Built Source: Public Records
- Basement: Y
- Flooring: Hardwood
- Pets Allowed: Yes w/ Restrictions
- SqFt Source: Public Record
- Year Built Details: Actual
- Zoning: Res/Office
-
Amenities
- Community Features: Public Transportation, Shopping, Park, Laundromat, Bike Path, Highway Access, Public School, T-Station, University
- Parking Features: Under, Garage Door Opener, Off Street
- Covered Parking Spaces: 1
-
Utilities
- Electric: Circuit Breakers
- Water Source: Public
- Sewer: Public Sewer
-
Fees / Taxes
- Assessed Value: $608,900
- Facilitator Compensation: 2.125%
- Tax Year: 2024
- Buyer Agent Compensation: 2.125%
- HOA Fee Includes: Heat, Water, Sewer, Insurance, Maintenance Structure, Maintenance Grounds, Snow Removal, Reserve Funds
- Taxes: $6,406
Similar Listings
Content © 2025 MLS Property Information Network, Inc. The information in this listing was gathered from third party resources including the seller and public records.
Listing information provided courtesy of Steve Bremis Realty Group.
MLS Property Information Network, Inc. and its subscribers disclaim any and all representations or warranties as to the accuracy of this information.






