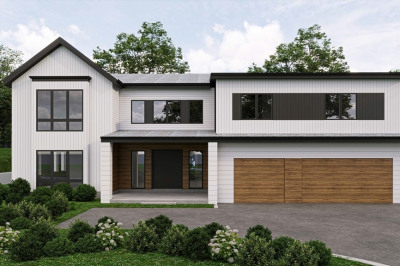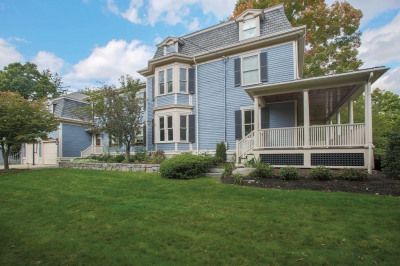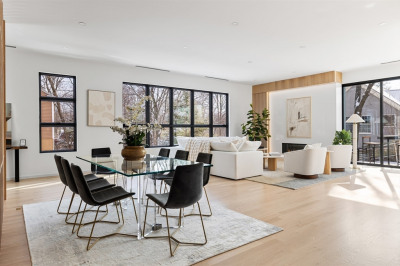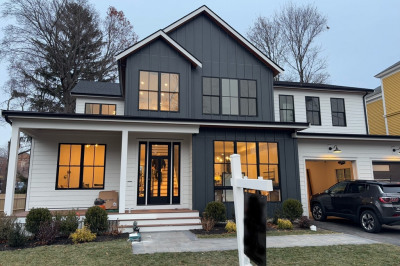$3,499,000
6
Beds
4/2
Baths
5,200
Living Area
-
Property Description
Large thoughtfully designed and tastefully manicured Tudor. Beautifully unique and private corner lot fronting on Chestnut Street/Caroline Park, between Beacon and Commonwealth. Vaulted step-in living room centered around a 4’ X 5’ fireplace, oak paneling overlooking the Braeburn CC with the best sunset, up the fairways.Large birch paneled dining room with serving access to a large contiguous kitchen, with built-in dining area, and appropriately large appliances. A “family room” and a three-season sunroom/porch rounds out the first floor.There are two second floor bedroom areas with 6 total bdrms., 3 full ensuite bathrooms. The second bdrm. area has two “in-law”/“Nanny” bdrms.The basement is mostly finished with a “playroom” with a pool table and fireplace, laundry room, and half-bath.The yard is spacious and tastefully landscaped. Perfect for a cookout or to just play with the kids. The lot has only one neighboring property of similar grandeur.Truly one-of-a-kind property.
-
Highlights
- Area: Waban
- Heating: Central, Radiant
- Property Class: Residential
- Style: Tudor
- Year Built: 1930
- Cooling: Central Air
- Parking Spots: 6
- Property Type: Single Family Residence
- Total Rooms: 10
- Status: Active
-
Additional Details
- Appliances: Gas Water Heater
- Construction: Brick, Stone
- Fireplaces: 2
- Foundation: Concrete Perimeter
- Road Frontage Type: Public
- SqFt Source: Appraiser
- Year Built Source: Appraiser
- Basement: Partially Finished
- Exterior Features: Porch, Porch - Enclosed
- Flooring: Wood
- Lot Features: Corner Lot
- Roof: Slate
- Year Built Details: Actual
- Zoning: Sr2
-
Amenities
- Community Features: Public Transportation, Shopping, Park, Walk/Jog Trails, Golf, Medical Facility, Bike Path, Conservation Area, Highway Access, Private School, Public School, T-Station, University
- Parking Features: Attached, Storage, Paved
- Covered Parking Spaces: 2
-
Utilities
- Sewer: Public Sewer
- Water Source: Public
-
Fees / Taxes
- Assessed Value: $2,020,800
- Compensation Based On: Gross/Full Sale Price
- Taxes: $19,823
- Buyer Agent Compensation: 2.5%
- Tax Year: 2025
Similar Listings
Content © 2025 MLS Property Information Network, Inc. The information in this listing was gathered from third party resources including the seller and public records.
Listing information provided courtesy of Amo Realty - Boston City Properties.
MLS Property Information Network, Inc. and its subscribers disclaim any and all representations or warranties as to the accuracy of this information.






