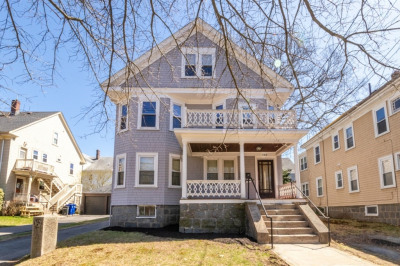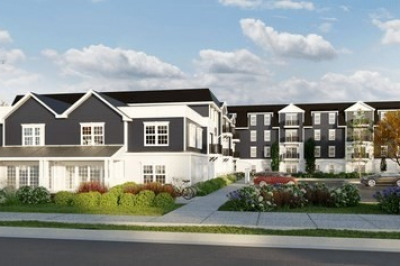$499,900
3
Beds
2
Baths
1,047
Living Area
-
Property Description
***** multiple offer notification ***** OFFERS DUE BY 5 p.m. 1/31/2025! A must see move-in ready end unit townhouse in Hyde Park featuring a fenced backyard, gated paved driveway with parking for 2+ cars. 1st floor living room with eat-in-kitchen and walkout to enclosed private backyard. 2nd floor features 2 Bedrooms and 1 Full Bathroom. Master bedroom can support a king size bed. Basement is finished with open room, laundry room, and full bathroom. Natural light is end to end. Cozy space offers open concept floor plan. Walk to commuter rail or MBTA bus. Milton trolley, MBTA train, and highway access short distance from home. Townhouse is located near newly constructed 55+ condos The Pryde development. Nothing to do but move in.
-
Highlights
- Building Name: Webster Street Condominiums
- Heating: Electric
- Parking Spots: 3
- Property Type: Condominium
- Total Rooms: 5
- Year Built: 1988
- Cooling: Window Unit(s)
- HOA Fee: $280
- Property Class: Residential
- Stories: 3
- Unit Number: 48
- Status: Active
-
Additional Details
- Appliances: Range, Dishwasher
- Exclusions: Refrigerator And Washer/Dryer
- Flooring: Wood
- SqFt Source: Public Record
- Year Built Details: Approximate, Renovated Since
- Zoning: Cd
- Basement: Y
- Exterior Features: Patio, Fenced Yard, Stone Wall
- Pets Allowed: Yes w/ Restrictions
- Total Number of Units: 5
- Year Built Source: Public Records
-
Amenities
- Community Features: Public Transportation, Shopping, Pool, Walk/Jog Trails, Laundromat, House of Worship, Public School, T-Station
- Parking Features: Deeded, Off Street, Tandem, Paved, Exclusive Parking
-
Utilities
- Sewer: Public Sewer
- Water Source: Public
-
Fees / Taxes
- Assessed Value: $367,300
- Compensation Based On: Net Sale Price
- HOA Fee Includes: Water, Insurance
- Taxes: $4,004
- Buyer Agent Compensation: 1.5%
- HOA Fee Frequency: Monthly
- Tax Year: 2024
Similar Listings
Content © 2025 MLS Property Information Network, Inc. The information in this listing was gathered from third party resources including the seller and public records.
Listing information provided courtesy of CUE Realty.
MLS Property Information Network, Inc. and its subscribers disclaim any and all representations or warranties as to the accuracy of this information.






