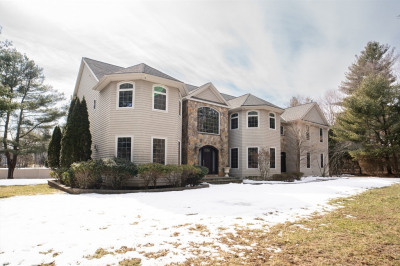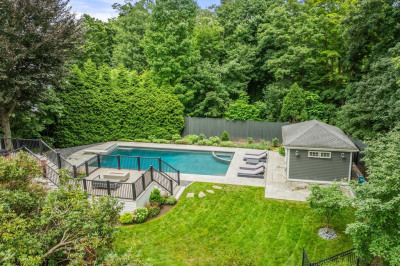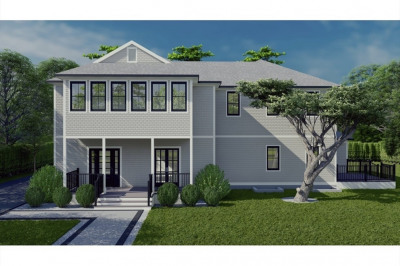$2,849,000
5
Beds
4/1
Baths
5,142
Living Area
-
Property Description
Stunning 5100 sq ft contemporary home nestled on over 2.5 acres in Weston's south side neighborhood. Gorgeous pool! Hard to find bonus area over garage perfect for guests, au pair, home office or wellness retreat. Floor to ceiling windows allow for light to fill nearly every room and provide gorgeous views of private backyard retreat with pool. Fabulous open kitchen, walk-in pantry, high end appliances and generous center island opens to family room with built-ins and fireplace. Living room filled with more built-ins, fireplace and bar area. Main bedroom on first floor with spa-like bath and large walk-on closet. Walk out lower level with 2-3 more bedrooms plus fabulous game room with wet bar. Mudroom. Home connects to bonus area with 5th bedroom and 4th full bath by catwalk from family room. 3 car garage. Enjoy Weston's top rated school system and easy commute to Boston.
-
Highlights
- Acres: 2
- Heating: Baseboard, Natural Gas
- Property Class: Residential
- Style: Contemporary
- Year Built: 1952
- Cooling: Ductless
- Parking Spots: 10
- Property Type: Single Family Residence
- Total Rooms: 10
- Status: Active
-
Additional Details
- Appliances: Gas Water Heater, Range, Dishwasher, Refrigerator, Washer, Dryer, Range Hood, Wine Cooler
- Construction: Frame
- Fireplaces: 4
- Foundation: Concrete Perimeter
- Roof: Shingle
- Year Built Details: Renovated Since
- Zoning: 000
- Basement: Full, Finished
- Exterior Features: Balcony / Deck, Deck, Patio, Balcony, Pool - Inground Heated, Cabana, Hot Tub/Spa, Professional Landscaping, Sprinkler System, Decorative Lighting, Outdoor Shower
- Flooring: Wood, Flooring - Stone/Ceramic Tile
- Interior Features: Bathroom - Full, Vaulted Ceiling(s), Dining Area, Wet bar, Slider, Accessory Apt., Game Room, Mud Room, Entry Hall
- SqFt Source: Public Record
- Year Built Source: Public Records
-
Amenities
- Community Features: Public Transportation, Shopping, Walk/Jog Trails, Conservation Area, Highway Access, Public School
- Parking Features: Detached, Paved Drive, Off Street
- Covered Parking Spaces: 3
- Pool Features: Pool - Inground Heated
-
Utilities
- Electric: 200+ Amp Service
- Water Source: Public
- Sewer: Private Sewer
-
Fees / Taxes
- Assessed Value: $2,730,100
- Taxes: $30,304
- Tax Year: 2025
Similar Listings
Content © 2025 MLS Property Information Network, Inc. The information in this listing was gathered from third party resources including the seller and public records.
Listing information provided courtesy of Coldwell Banker Realty - Wellesley.
MLS Property Information Network, Inc. and its subscribers disclaim any and all representations or warranties as to the accuracy of this information.






