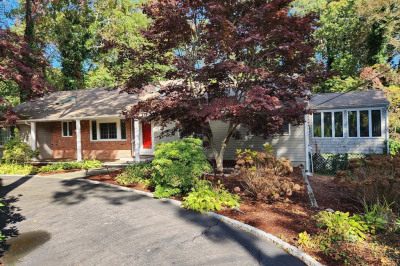$729,000
4
Beds
4
Baths
2,240
Living Area
-
Property Description
This spacious 4-bedroom, 4-bath home is full of potential and ready for your personal touch. With a solid layout perfect for entertaining, it's tucked away in a peaceful, private neighborhood on a quiet dead-end street with a cul-de-sac. All four generously sized bedrooms are located upstairs, including a primary suite with its own full bath.The walkout basement offers a one-car garage, a large full bath, and bonus space ideal for an office, or recreation area. The yard, while needing a little TLC, features a lovely rock wall that adds character and charm to the back and side yard areas.Nestled in a serene setting yet just minutes from Barnstable Village, local beaches, the Millway Marina, Cape Cod Community College, the YMCA, and Route 6. This home is perfect for buyers looking to invest a little sweat equity and bring this gem back to its former glory. Don't miss this opportunity to make it your own!
-
Highlights
- Heating: Baseboard, Natural Gas
- Property Class: Residential
- Style: Colonial
- Year Built: 1992
- Parking Spots: 3
- Property Type: Single Family Residence
- Total Rooms: 8
- Status: Active
-
Additional Details
- Appliances: Gas Water Heater
- Fireplaces: 1
- Foundation: Concrete Perimeter
- Road Frontage Type: Public, Dead End
- Year Built Details: Approximate
- Zoning: Residentia
- Basement: Finished, Walk-Out Access, Interior Entry, Garage Access
- Flooring: Wood, Carpet
- Lot Features: Cul-De-Sac, Wooded
- SqFt Source: Public Record
- Year Built Source: Public Records
-
Amenities
- Community Features: Walk/Jog Trails, Conservation Area, Highway Access, Marina
- Parking Features: Attached, Under, Off Street
- Covered Parking Spaces: 1
- Waterfront Features: Beach Front, Bay, Harbor, 1 to 2 Mile To Beach, Beach Ownership(Public)
-
Utilities
- Sewer: Private Sewer
- Water Source: Public
-
Fees / Taxes
- Assessed Value: $736,300
- Taxes: $6,803
- Tax Year: 2025
Similar Listings
Content © 2025 MLS Property Information Network, Inc. The information in this listing was gathered from third party resources including the seller and public records.
Listing information provided courtesy of William Raveis Real Estate & Homes Services.
MLS Property Information Network, Inc. and its subscribers disclaim any and all representations or warranties as to the accuracy of this information.



