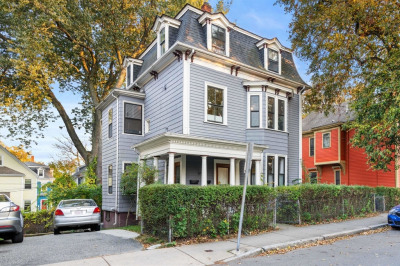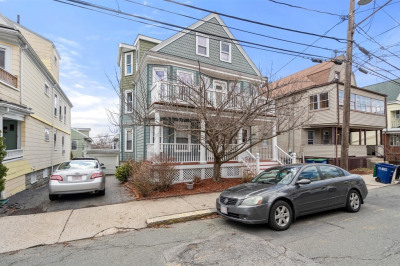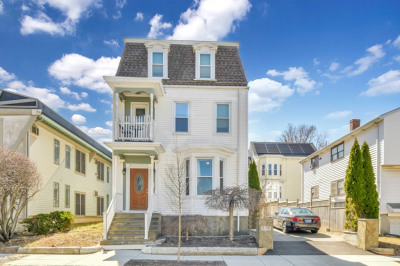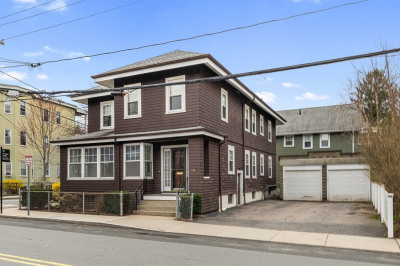$1,699,900
6
Beds
4
Baths
3,625
Living Area
-
Property Description
Presenting a rare opportunity for this renovated Mansard style two-family in a quaint Somerville neighborhood, nearby Magoun Square and the Green Line train. Property features six bedrooms, four bathrooms, three garage bays, nine total parking, and in-law potential. The first unit is a two bedroom, two bathroom condo quality apartment. Featuring an open concept kitchen & dining area with breakfast island, and sliding glass doors leading to a large back deck. Big and sunny living room with an office alcove. Additional living area in the basement; perfect layout for a one bedroom, one bathroom in-law apartment with private outdoor access. The second unit is a large three bedroom, two bathroom duplex. Big modern kitchen with separate dining. Spacious living room with a large covered balcony. Three spacious bedrooms and two spa-like bathrooms. Primary bedroom has a large walk-in closet which can be used as an additional bedroom or office.
-
Highlights
- Area: Magoun Square
- Parking Spots: 9
- Property Type: Multi Family
- Total Rooms: 13
- Status: Active
- Levels: 4
- Property Class: Residential Income
- Stories: 4
- Year Built: 1900
-
Additional Details
- Basement: Full, Finished, Walk-Out Access, Interior Entry
- Exterior Features: Rain Gutters, Varies per Unit
- Foundation: Stone, Brick/Mortar
- Road Frontage Type: Public
- SqFt Source: Other
- Year Built Details: Approximate
- Zoning: Ra
- Construction: Frame, Brick, Stone, Post & Beam
- Flooring: Wood, Tile
- Lot Features: Level
- Roof: Shingle
- Total Number of Units: 2
- Year Built Source: Public Records
-
Amenities
- Community Features: Public Transportation, Medical Facility, Highway Access, Public School, T-Station, University
- Parking Features: Off Street, On Street, Paved
- Covered Parking Spaces: 3
-
Utilities
- Sewer: Public Sewer
- Water Source: Public
-
Fees / Taxes
- Assessed Value: $1,750,000
- Taxes: $13,333
- Tax Year: 2024
- Total Rent: $9,999
Similar Listings
Content © 2025 MLS Property Information Network, Inc. The information in this listing was gathered from third party resources including the seller and public records.
Listing information provided courtesy of Red Tree Real Estate.
MLS Property Information Network, Inc. and its subscribers disclaim any and all representations or warranties as to the accuracy of this information.






