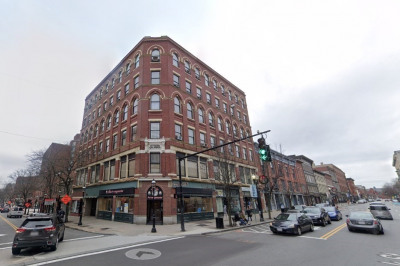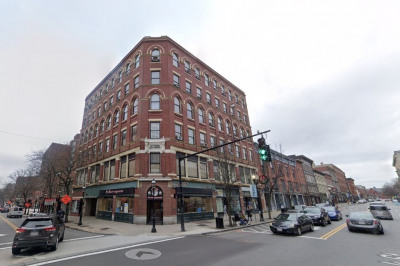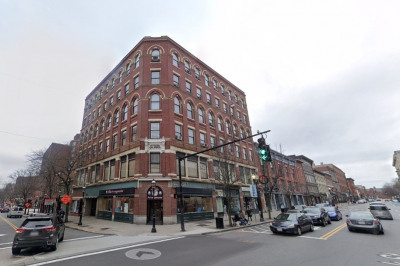$599,900
4
Beds
3
Baths
2,892
Living Area
-
Property Description
Gorgeous spacious historic condo totally remodeled with luxurious finishes & decor. This open concept unit offers 2892 sq feet of stunning living space! Dream kitchen with its marble counters top, coffered ceiling, stainless-steel high-end appliances, center island with breakfast bar plus a roomy eating area. Formal dining room complete with charming built-ins, perfect if you like to cook & entertain! This home offers 2 primary suites, each with their own bathroom, the main primary bedroom offers a walk-in closet along with a beautiful generous bathroom. complete with a stall shower & separate claw soaking tub. Full basement offers plenty of storage. Fantastic outdoor space as there are two decks, a patio. plus a scenic location across from Rogers Park. Enjoy quiet walks in the park, perfect for you, or if you have pets. Minutes from shopping, & 495. You must check out the floor plan on the clip in mls . Truly a must-see home!
-
Highlights
- Building Name: 497-499 High St Condominium
- Heating: Forced Air, Natural Gas
- Property Class: Residential
- Stories: 2
- Unit Number: 499
- Status: Active
- Cooling: Central Air
- HOA Fee: $290
- Property Type: Condominium
- Total Rooms: 8
- Year Built: 1900
-
Additional Details
- Appliances: Range, Oven, Dishwasher, Disposal, Microwave, Refrigerator, Washer, Dryer
- Construction: Frame
- Flooring: Tile, Hardwood, Flooring - Wall to Wall Carpet
- Pets Allowed: Yes
- SqFt Source: Public Record
- Year Built Details: Approximate
- Zoning: Ttf
- Basement: Y
- Exterior Features: Deck - Wood
- Interior Features: Office
- Roof: Shingle
- Total Number of Units: 2
- Year Built Source: Public Records
-
Amenities
- Community Features: Public Transportation, Shopping, Park, Walk/Jog Trails, Golf, Medical Facility, Highway Access, House of Worship, Public School, T-Station, University
-
Utilities
- Electric: Circuit Breakers
- Water Source: Public
- Sewer: Public Sewer
-
Fees / Taxes
- Assessed Value: $579,400
- HOA Fee Includes: Water, Sewer, Insurance, Trash
- Taxes: $6,652
- HOA Fee Frequency: Monthly
- Tax Year: 2025
Similar Listings
Content © 2025 MLS Property Information Network, Inc. The information in this listing was gathered from third party resources including the seller and public records.
Listing information provided courtesy of LAER Realty Partners.
MLS Property Information Network, Inc. and its subscribers disclaim any and all representations or warranties as to the accuracy of this information.






