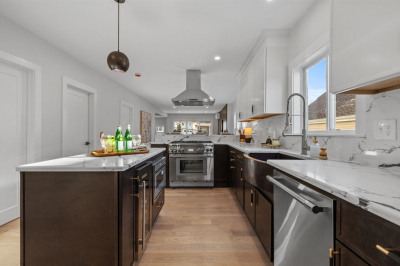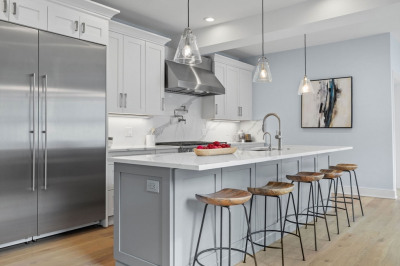$1,369,000
4
Beds
3/1
Baths
2,101
Living Area
-
Property Description
Urban Living at Its Best in Prime East Arlington! Seconds from Spy Pond, the Minuteman Bike Path, Mass Ave, and all the vibrant restaurants and shops, these four custom-built ultra-contemporary townhomes offer the perfect blend of style and convenience. Designed with sleek, modern details across four stunning levels, each home is filled with fabulous natural light from expansive windows, creating a bright and airy atmosphere in every room. The open-concept main level is both stylish and functional, with a chef’s kitchen perfectly positioned between the living and dining area, ideal for entertaining or everyday living. With four bedrooms, a family room, a study, and more, these homes provide versatile spaces to fit any lifestyle. And the best part? A private rooftop deck with views of Boston and Spy Pond, giving you the ultimate retreat in the heart of the city. Experience the lifestyle you want—luxury, location, and unmatched design—right in the center of it all! LATE AUGUST - SEPT OCC
-
Highlights
- Cooling: Heat Pump, Dual
- Parking Spots: 1
- Property Type: Condominium
- Total Rooms: 9
- Year Built: 2025
- Heating: Heat Pump, Electric
- Property Class: Residential
- Stories: 4
- Unit Number: 7a
- Status: Active
-
Additional Details
- Appliances: Range, Dishwasher, Disposal, Microwave, Refrigerator
- Construction: Frame
- Fireplaces: 1
- Interior Features: Bathroom - Full, Bathroom - Tiled With Tub & Shower, Recessed Lighting, Closet/Cabinets - Custom Built, Bathroom, Study, Entry Hall
- Roof: Rubber
- Total Number of Units: 4
- Year Built Source: Builder
- Zoning: R2 Mbta
- Basement: Y
- Exterior Features: Deck, Deck - Roof, Screens, Rain Gutters
- Flooring: Wood, Tile, Laminate, Hardwood, Flooring - Stone/Ceramic Tile, Flooring - Hardwood
- Pets Allowed: Yes w/ Restrictions
- SqFt Source: Unit Floor Plan
- Year Built Details: Actual, Under Construction
- Year Converted: 2025
-
Amenities
- Community Features: Public Transportation, Shopping, Tennis Court(s), Park, Walk/Jog Trails, Bike Path, Conservation Area, Public School
- Parking Features: Deeded, Off Street, Paved
-
Utilities
- Electric: Circuit Breakers, 200+ Amp Service
- Water Source: Public
- Sewer: Public Sewer
-
Fees / Taxes
- Assessed Value: $1,148,300
- HOA Fee Includes: Insurance, Maintenance Structure, Maintenance Grounds, Snow Removal
- Tax Year: 2025
- HOA Fee Frequency: Monthly
- Home Warranty: 1
- Taxes: $12,367
Similar Listings
Content © 2025 MLS Property Information Network, Inc. The information in this listing was gathered from third party resources including the seller and public records.
Listing information provided courtesy of Gibson Sotheby's International Realty.
MLS Property Information Network, Inc. and its subscribers disclaim any and all representations or warranties as to the accuracy of this information.






