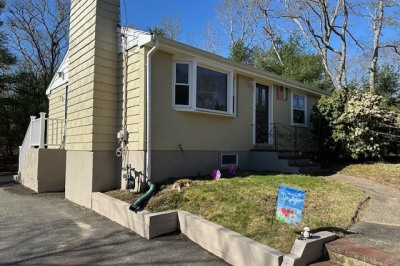$569,000
3
Beds
1/1
Bath
1,462
Living Area
-
Property Description
Welcome! 5 Bell Road is nestled perfectly to capture amazing views of sunsets and ships passing by on the renowned Cape Cod Canal and under the iconic Railroad Bridge. If fishing is your passion, you will enjoy endless hours of dropping a line in the canal’s abundant waters. There is no better place to be active than the 6 mile long Cape Cod Canal Bike Path. Biking, casual strolls, dog walking, roller blading all with a relaxing picturesque backdrop. The interior exudes elegance and warmth, featuring hardwood floors throughout the main living space. The thoughtfully designed layout includes two spacious bedrooms upstairs, with the added advantage of a three-bedroom septic system, presenting the potential for a first-floor primary suite. This residence seamlessly blends comfort and style, providing a serene retreat to savor the best of Cape Cod living.
-
Highlights
- Cooling: Window Unit(s)
- Parking Spots: 4
- Property Type: Single Family Residence
- Total Rooms: 5
- Status: Active
- Heating: Forced Air, Oil
- Property Class: Residential
- Style: Other (See Remarks)
- Year Built: 1900
-
Additional Details
- Appliances: Electric Water Heater, Range, Dishwasher, Refrigerator, Washer, Dryer
- Construction: Frame
- Fireplaces: 1
- Foundation: Concrete Perimeter, Block
- Road Frontage Type: Public
- SqFt Source: Public Record
- Year Built Source: Public Records
- Basement: Full, Partial, Crawl Space, Bulkhead, Dirt Floor, Concrete
- Exterior Features: Porch - Enclosed, Porch - Screened, Deck, Storage, Outdoor Shower
- Flooring: Wood, Tile, Hardwood
- Lot Features: Cleared, Level
- Roof: Shingle
- Year Built Details: Approximate
- Zoning: R40
-
Amenities
- Community Features: Public Transportation, Park, Walk/Jog Trails, Laundromat, Bike Path, Conservation Area, Highway Access, House of Worship, Marina, Public School, University
- Waterfront Features: Beach Front, Bay, Ocean, 1 to 2 Mile To Beach, Beach Ownership(Public)
- Parking Features: Off Street
-
Utilities
- Sewer: Private Sewer
- Water Source: Public
-
Fees / Taxes
- Assessed Value: $644,600
- Taxes: $5,170
- Tax Year: 2024
Similar Listings
Content © 2025 MLS Property Information Network, Inc. The information in this listing was gathered from third party resources including the seller and public records.
Listing information provided courtesy of Keller Williams Realty.
MLS Property Information Network, Inc. and its subscribers disclaim any and all representations or warranties as to the accuracy of this information.






