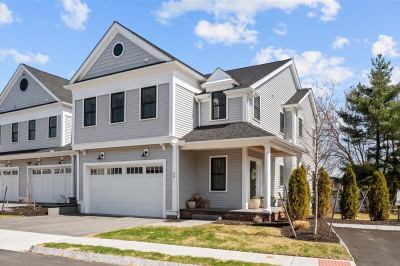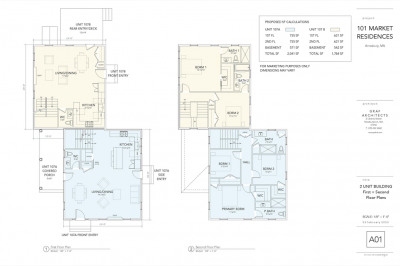$965,534
3
Beds
2/1
Baths
2,461
Living Area
-
Property Description
This 3BR, 2.5BA townhome is one of the final opportunities to live at The Village at Bailey's Pond. Offering a spacious, open-concept floor plan, this home features serene pond views, a private deck, and a walk-out patio from the basement. The chef’s kitchen is equipped with Bosch stainless steel appliances, a marble backsplash, crown-to-ceiling cabinetry, and sleek quartz countertops. Upstairs, you'll find a luxurious primary suite with pond views, two additional guest bedrooms, laundry room, and guest bathroom. The lower level is a walk-out and is rough-plumbed for a full bathroom, providing the perfect opportunity to expand your living space. Enjoy the excellent neighborhood amenities, including a scenic nature trail, community boathouse, and the vibrant social atmosphere of this close-knit community. Conveniently located near both downtown Amesbury and downtown Newburyport, you’ll have easy access to shopping, dining, and all that these charming towns have to offer. Reserve today!
-
Highlights
- Building Name: The Village At Bailey's Pond
- Heating: Central, Forced Air, Natural Gas
- Parking Spots: 1
- Property Type: Condominium
- Total Rooms: 6
- Year Built: 2024
- Cooling: Central Air
- HOA Fee: $480
- Property Class: Residential
- Stories: 2
- Unit Number: Unit 5
- Status: Active
-
Additional Details
- Appliances: Range, Dishwasher, Disposal, Microwave, Refrigerator, Plumbed For Ice Maker
- Construction: Frame
- Fireplaces: 1
- Interior Features: Loft, High Speed Internet
- Roof: Shingle
- Total Number of Units: 96
- Year Built Source: Builder
- Basement: Y
- Exterior Features: Deck - Composite
- Flooring: Tile, Carpet, Engineered Hardwood
- Pets Allowed: Yes w/ Restrictions
- SqFt Source: Unit Floor Plan
- Year Built Details: To Be Built, Under Construction
- Zoning: Res
-
Amenities
- Community Features: Public Transportation, Shopping, Park, Walk/Jog Trails, Golf, Medical Facility, Bike Path, Conservation Area, Highway Access, House of Worship, Private School, Public School
- Parking Features: Attached, Off Street, Paved
- Covered Parking Spaces: 2
-
Utilities
- Sewer: Public Sewer
- Water Source: Public
-
Fees / Taxes
- Buyer Agent Compensation: 2%
- HOA Fee Includes: Insurance, Maintenance Structure, Road Maintenance, Maintenance Grounds, Snow Removal, Reserve Funds
- Tax Year: 2024
- HOA Fee Frequency: Monthly
- Home Warranty: 1
Similar Listings
Content © 2025 MLS Property Information Network, Inc. The information in this listing was gathered from third party resources including the seller and public records.
Listing information provided courtesy of JD Advisors, Inc.
MLS Property Information Network, Inc. and its subscribers disclaim any and all representations or warranties as to the accuracy of this information.






