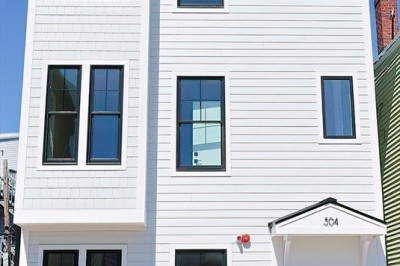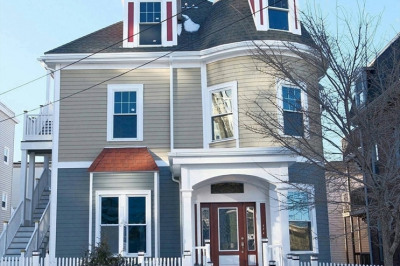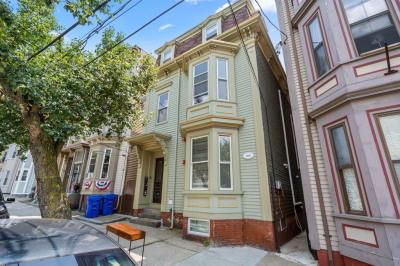$1,550,000
5
Beds
4/2
Baths
2,805
Living Area
-
Property Description
Nice East Boston 3-Family home featuring 13 Rms/5 Br/3 FB 2 HB and 2,804 Sq ft of living space (includes finished Basement Sq Ft). All 3 units have been updated with new kitchens, bathrooms, flooring, heat & hot water tanks. Excellent condition in a good location close to schools, shopping, parks and freeway access. Nice exterior decks with spiral staircase, street parking, siding & roof. Multi-Unit and/or Condo Conversion. Great opportunity for owner occupant to make a return by renting or selling 2 units units as this property has been permitted as 3 condos.
-
Highlights
- Area: East Boston's Eagle Hill
- Has View: Yes
- Levels: 6
- Property Type: 3 Family - 3 Units Up/Down
- Total Rooms: 13
- Status: Active
- Cooling: Central Air, Individual
- Heating: Forced Air, Natural Gas
- Property Class: Residential Income
- Stories: 6
- Year Built: 1900
-
Additional Details
- Appliances: Range, Oven, Dishwasher, Disposal, Microwave, Refrigerator
- Construction: Frame
- Flooring: Wood
- Foundation Area: 693.208333
- Road Frontage Type: Public
- SqFt Source: Public Record
- View: City View(s)
- Year Built Source: Public Records
- Basement: Full, Finished, Walk-Out Access, Interior Entry
- Exterior Features: Balcony/Deck
- Foundation: Stone
- Interior Features: Upgraded Cabinets, Upgraded Countertops, Living Room, Kitchen, Laundry Room, Office/Den
- Roof: Shingle
- Total Number of Units: 3
- Year Built Details: Actual
- Zoning: R3
-
Amenities
- Parking Features: On Street
- Security Features: Security System
-
Utilities
- Electric: Circuit Breakers
- Water Source: Public
- Sewer: Public Sewer
-
Fees / Taxes
- Assessed Value: $421,000
- Taxes: $4,589
- Tax Year: 2024
Similar Listings
Content © 2025 MLS Property Information Network, Inc. The information in this listing was gathered from third party resources including the seller and public records.
Listing information provided courtesy of eXp Realty.
MLS Property Information Network, Inc. and its subscribers disclaim any and all representations or warranties as to the accuracy of this information.






