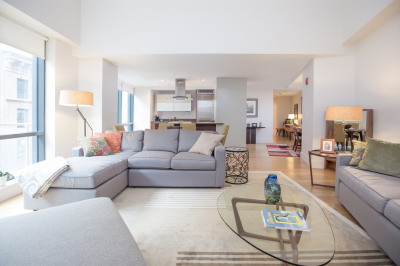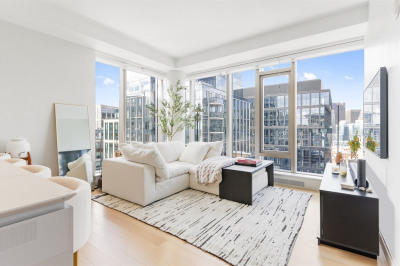$7,000/mo
1
Bed
1/1
Bath
1,157
Living Area
-
Property Description
Expansive 1 bedroom plus den with direct skyline views, high ceilings, and valet garage parking in prime South End location. Open kitchen features top-of-the-line stainless steel appliances, custom cabinetry, and generous island. Living/Dining area offers exposed brick, high-end speakers, built-in surround sound, and skyline views. King-sized master with additional seating space, city views, and large custom walk-in-closet. En-suite bathroom offers dual vanities, large tub, and walk-in glass shower. Additional area for office, or nursery. Washer/Dryer and (1) Garage Parking. Additional parking available at market rate. Atelier 505 offers 24/7 concierge and doorman, garage parking, common room plus patio for private and business functions, fitness center, and owners’ lounge. Steps away from some of the area's best restaurants, shopping, and venues. Available July 1, 2025. 12+ Month lease only.
-
Highlights
- Area: South End
- Property Class: Residential Lease
- Total Rooms: 4
- Year Built: 2003
- Heating: Central, Forced Air, Unit Control
- Property Type: Condominium
- Unit Number: 302
- Status: Active
-
Additional Details
- Appliances: Oven, Dishwasher, Disposal, Microwave, Range, Refrigerator, Freezer, Washer, Dryer, Washer/Dryer, Range Hood
- Interior Features: Elevator, Single Living Level, Internet Available - Unknown
- SqFt Source: Other
- Year Built Source: Public Records
- Available Date: July 1, 2025
- Pets Allowed: Yes
- Year Built Details: Approximate
-
Amenities
- Community Features: Public Transportation, Shopping, Tennis Court(s), Park, Walk/Jog Trails, Medical Facility, Laundromat, Bike Path, Conservation Area, Highway Access, House of Worship, Private School, Public School, T-Station, University, Other
- Covered Parking Spaces: 1
-
Fees / Taxes
- Rental Fee Includes: Water, Sewer, Trash Collection, Snow Removal, Recreational Facilities, Gardener, Clubroom, Parking
Similar Listings
Content © 2025 MLS Property Information Network, Inc. The information in this listing was gathered from third party resources including the seller and public records.
Listing information provided courtesy of CL Properties.
MLS Property Information Network, Inc. and its subscribers disclaim any and all representations or warranties as to the accuracy of this information.






