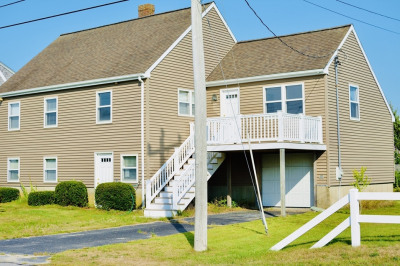$699,900
5
Beds
2/1
Baths
2,110
Living Area
-
Property Description
Rare opportunity to live on Pristine Buttermilk Bay. This home features 8 Rooms, 5 Bedrooms, 2.5 Baths, Attached Garage, Working Fire Place, Cathedral Ceilings, with a Skylight over the Dining Room. Off the Dining Room is a Huge Deck with a Spacious Backyard. The Roof is only 11 years young, Boiler is Brand New, many New Windows, The 200 Amp panel allows more than enough electricity to run this home. There is an enormous full walk-out basement with unlimited potential. First Floor Master. The 5th bedroom is on the 2nd Floor has a Skylight and a Private Balcony. Not only do you have Water Views, you have access to a PRIVATE BEACH! There you can swim, fish, go boating or Kayaking. You are just minutes from the Cape Cod Canal, perfect for Biking or Hiking.The Village of Buzzards Bay offers Spectacular Restaurants, Shopping and Outdoor Festivals. The COMMUTER RAIL is less than 1.5 miles away. All Furniture and Appliances are included. More Great News. THIS HOME IS NOT IN THE FLOOD ZONE!
-
Highlights
- Area: Buzzards Bay
- Heating: Baseboard, Oil
- Property Class: Residential
- Style: Cape
- Year Built: 1986
- Cooling: Window Unit(s)
- Parking Spots: 5
- Property Type: Single Family Residence
- Total Rooms: 8
- Status: Active
-
Additional Details
- Appliances: Water Heater
- Construction: Frame
- Fireplaces: 1
- Foundation: Concrete Perimeter
- Road Frontage Type: Public
- SqFt Source: Public Record
- Year Built Source: Public Records
- Basement: Full
- Exterior Features: Deck
- Flooring: Tile, Carpet, Hardwood
- Lot Features: Wooded
- Roof: Shingle
- Year Built Details: Actual
- Zoning: R40
-
Amenities
- Covered Parking Spaces: 1
- Waterfront Features: Beach Front, Bay, 0 to 1/10 Mile To Beach, Beach Ownership(Private)
- Parking Features: Attached, Paved Drive, Off Street
-
Utilities
- Electric: 200+ Amp Service
- Water Source: Public
- Sewer: Private Sewer
-
Fees / Taxes
- Assessed Value: $559,200
- HOA: Yes
- Taxes: $4,485
- Compensation Based On: Net Sale Price
- Tax Year: 2024
Similar Listings
Content © 2025 MLS Property Information Network, Inc. The information in this listing was gathered from third party resources including the seller and public records.
Listing information provided courtesy of Preferred Properties Realty, LLC.
MLS Property Information Network, Inc. and its subscribers disclaim any and all representations or warranties as to the accuracy of this information.






