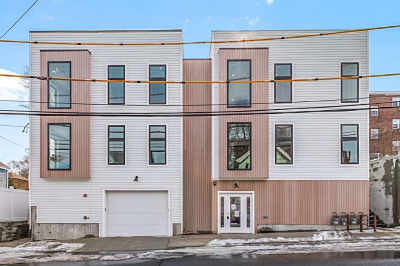$649,000
3
Beds
2/1
Baths
1,485
Living Area
-
Property Description
Temple Place! Situated in Lower Mills, on the Milton, Mattapan line. This townhome, built in 2017, offers open floor plan with close to 1500 sqft of living space, 3 bedroom, 2.5 Bathrooms, and GARAGE PARKING! This is city living at its finest. The kitchen offers matte grey subway tiles, stainless steel appliances and 1/2 Bath. Throughout the living area are pristine white oak flooring, stained in a natural finish. Large primary bedroom offers, full bath and large walk-in closet. One car under garage parking and one of the few units that offer an additional deeded parking space. Two separate zones for surround sound, central air, and heat. This spacious unit is a short distance to Trolly station, Neponset River Walk, Star Market, Planet Fitness, Lower Mills Tavern, Sweet Life Bakery, Yellow Door Taqueria, and New You Yoga.
-
Highlights
- Area: Dorchester
- Heating: Central, Forced Air
- Parking Spots: 1
- Property Type: Condominium
- Total Rooms: 6
- Year Built: 2017
- Cooling: Central Air
- HOA Fee: $419
- Property Class: Residential
- Stories: 4
- Unit Number: 51
- Status: Active
-
Additional Details
- Appliances: Range, Dishwasher, Disposal, Microwave, Refrigerator, Washer, Dryer
- Construction: Frame
- Flooring: Tile, Hardwood, Flooring - Hardwood
- Pets Allowed: Yes
- SqFt Source: Public Record
- Year Built Details: Actual
- Zoning: Cd
- Basement: N
- Exterior Features: Deck
- Interior Features: Mud Room
- Roof: Shingle
- Total Number of Units: 9
- Year Built Source: Public Records
-
Amenities
- Community Features: Public Transportation, Park, Laundromat, Bike Path, Highway Access, Marina, Public School, T-Station
- Parking Features: Attached, Off Street
- Covered Parking Spaces: 1
- Waterfront Features: Beach Front, Harbor, 1/10 to 3/10 To Beach
-
Utilities
- Electric: Circuit Breakers
- Water Source: Public
- Sewer: Public Sewer
-
Fees / Taxes
- Assessed Value: $530,600
- HOA Fee Frequency: Monthly
- Tax Year: 2021
- Buyer Agent Compensation: 2%
- HOA Fee Includes: Water, Sewer, Insurance, Maintenance Structure, Maintenance Grounds, Snow Removal, Reserve Funds
- Taxes: $5,662
Similar Listings
Content © 2025 MLS Property Information Network, Inc. The information in this listing was gathered from third party resources including the seller and public records.
Listing information provided courtesy of Coldwell Banker Realty - Dorchester.
MLS Property Information Network, Inc. and its subscribers disclaim any and all representations or warranties as to the accuracy of this information.






