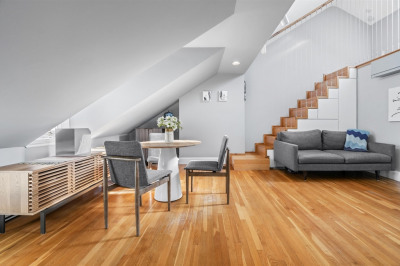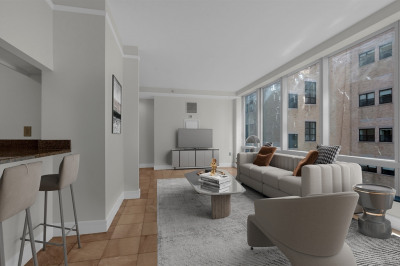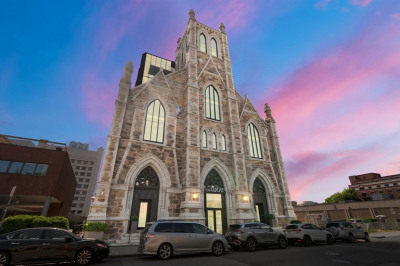$885,000
1
Bed
1
Bath
767
Living Area
-
Property Description
Large Sunny Condo with Romantic Juliette Balcony, courtyard, and coveted Indoor Parking and Storage, in Rollins Square. Located in SOWA: Desirable Artisans and Professional district that offers your choice of Eclectic Restaurants, Gastropubs, Boutiques, Galleries, Markets, Gyms, and dog parks in Boston’s historic South End. Updated kitchen with granite countertops, stainless steel appliances, gas cooking, dishwasher and opens into a spacious living room for conversing with guests while preparing and entertaining or relaxing. Accommodates both dining and living room plus office set up and opens to a Juliette balcony overlooking courtyard & gardens. Large Bedroom with double closets easily accommodates a king size bed. Tiled bath with soaking tub. Washer/Dryer in the Unit. Easily accessible to elevators in professionally maintained building with secure lobby, outdoor sitting area courtyard. Separate storage.Close to MBTA services- Silverline.Unit has had 1 owner and strong rental history
-
Highlights
- Area: South End
- Cooling: Central Air
- HOA Fee: $615
- Property Class: Residential
- Stories: 1
- Unit Number: D421
- Status: Active
- Building Name: Rollins Square
- Heating: Forced Air
- Parking Spots: 1
- Property Type: Condominium
- Total Rooms: 3
- Year Built: 2002
-
Additional Details
- Appliances: Dishwasher, Disposal, Microwave, Refrigerator, Washer, Dryer
- Exterior Features: Balcony
- Pets Allowed: Yes
- Total Number of Units: 184
- Year Built Source: Public Records
- Basement: N
- Flooring: Carpet, Hardwood
- SqFt Source: Public Record
- Year Built Details: Actual
- Zoning: Cd
-
Amenities
- Community Features: Public Transportation, Shopping, Park, Medical Facility, Highway Access, House of Worship, T-Station
- Parking Features: Attached, Deeded, Off Street
- Covered Parking Spaces: 1
- Security Features: Intercom
-
Utilities
- Electric: 200+ Amp Service
- Water Source: Public
- Sewer: Public Sewer
-
Fees / Taxes
- Assessed Value: $749,900
- HOA Fee Includes: Sewer, Insurance, Maintenance Structure, Trash
- Taxes: $8,684
- HOA Fee Frequency: Monthly
- Tax Year: 2025
Similar Listings
Content © 2025 MLS Property Information Network, Inc. The information in this listing was gathered from third party resources including the seller and public records.
Listing information provided courtesy of South Shore Sotheby's International Realty.
MLS Property Information Network, Inc. and its subscribers disclaim any and all representations or warranties as to the accuracy of this information.






