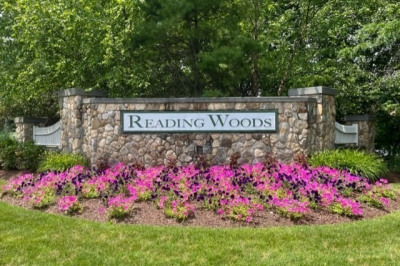$570,000
2
Beds
2
Baths
1,300
Living Area
-
Property Description
Top floor unit at the Old Reading School House Condominiums. This lofted floor plan with skylight views of the horizon. Completely redone 3 years ago, this condo offers a quaint kitchen with granite countertops and stainless steel appliances, an open and inviting fireplaced living room with exposed brick and cathedral ceiling, a first floor bedroom with hardwood floors and spacious closet, a dining room ready for relaxing dinners boasting hardwood floors, first floor in unit laundry, 2 full bathrooms as well as a second floor lofted bedroom with full bath and walk in closet. This is an elevator building with unique character and history. Incredibly located near restaurants, shops, schools, a train station and easy highway access.
-
Highlights
- Building Name: The Old Reading Schoolhouse Condominiums
- Heating: Forced Air, Air Source Heat Pumps (ASHP)
- Parking Spots: 1
- Property Type: Condominium
- Total Rooms: 5
- Year Built: 1906
- Cooling: Central Air
- HOA Fee: $633
- Property Class: Residential
- Stories: 2
- Unit Number: 408
- Status: Active
-
Additional Details
- Appliances: Range, Dishwasher, Microwave, Refrigerator, Washer, Dryer
- Exterior Features: Professional Landscaping
- Flooring: Wood, Tile, Carpet
- Pets Allowed: Yes w/ Restrictions
- Total Number of Units: 40
- Year Built Source: Public Records
- Zoning: Condo
- Basement: N
- Fireplaces: 1
- Interior Features: Elevator
- SqFt Source: Field Card
- Year Built Details: Approximate
- Year Converted: 1992
-
Amenities
- Community Features: Public Transportation, Shopping
- Security Features: Intercom
- Parking Features: Off Street, Assigned, Guest
-
Utilities
- Sewer: Public Sewer
- Water Source: Public
-
Fees / Taxes
- Assessed Value: $661,900
- HOA Fee Includes: Water, Sewer, Insurance, Maintenance Structure, Maintenance Grounds, Snow Removal
- Taxes: $7,757
- HOA Fee Frequency: Monthly
- Tax Year: 2024
Similar Listings
Content © 2025 MLS Property Information Network, Inc. The information in this listing was gathered from third party resources including the seller and public records.
Listing information provided courtesy of Classified Realty Group.
MLS Property Information Network, Inc. and its subscribers disclaim any and all representations or warranties as to the accuracy of this information.




