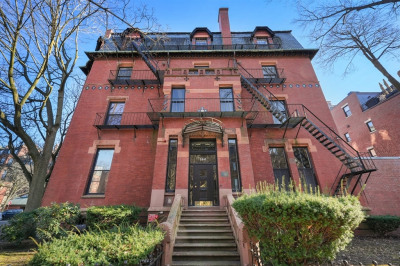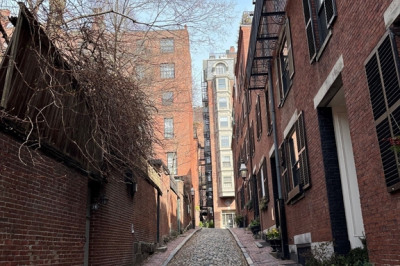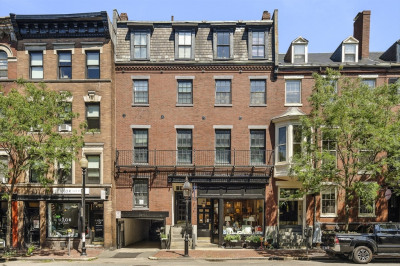$10,000,000
23
Beds
23
Baths
13,246
Living Area
-
Property Description
529 Beacon consists of a four-story brick building with 23 residential units comprised of 9 Studio units and 14 1-Bedroom/1-Bathroom units. Tenants of the property are responsible for their own heat (electric) while the landlord is responsible for common area electric, gas-fired hot water and domestic water and sewer. The Property also offers 4 parking spaces and an on site laundry facility. 529 Beacon, which is fully sprinklered, features recent capital improvements including a new roof (2024), renovated common areas and various cosmetic improvements to the units’ interiors. 529 Beacon offers the opportunity to acquire a trophy asset in a highly desirable urban-infill location. The subject property is ideal for a potential buyer looking for income growth and strong investment returns. In place rents are below market rates, providing significant potential for upside by achieving market rents through programmatic upgrades.
-
Highlights
- Area: Back Bay
- Parking Spots: 4
- Property Type: 5+ Family - 5+ Units Up/Down
- Total Rooms: 51
- Status: Active
- Levels: 4
- Property Class: Residential Income
- Stories: 4
- Year Built: 1899
-
Additional Details
- Foundation: Brick/Mortar
- Road Frontage Type: Public
- SqFt Source: Public Record
- Year Built Details: Approximate
- Zoning: A
- Lot Features: Other
- Roof: Rubber
- Total Number of Units: 23
- Year Built Source: Public Records
-
Amenities
- Community Features: Public Transportation, Shopping, Pool, Tennis Court(s), Park, Walk/Jog Trails, Medical Facility, Laundromat, Bike Path, Highway Access, House of Worship, Marina, Private School, Public School, T-Station, University
- Waterfront Features: Beach Front, 1/2 to 1 Mile To Beach
- Parking Features: Off Street, Leased
-
Utilities
- Electric: Individually Metered
- Water Source: Public
- Sewer: Public Sewer
-
Fees / Taxes
- Assessed Value: $4,414,200
- Compensation Based On: Net Sale Price
- Tax Year: 25
- Total Rent: $32,767
- Buyer Agent Compensation: 1.5%
- Rental Fee Includes: Unit 1(Water, Hot Water), Unit 2(Water, Hot Water)
- Taxes: $51,616
Similar Listings
Content © 2025 MLS Property Information Network, Inc. The information in this listing was gathered from third party resources including the seller and public records.
Listing information provided courtesy of Horvath & Tremblay.
MLS Property Information Network, Inc. and its subscribers disclaim any and all representations or warranties as to the accuracy of this information.





