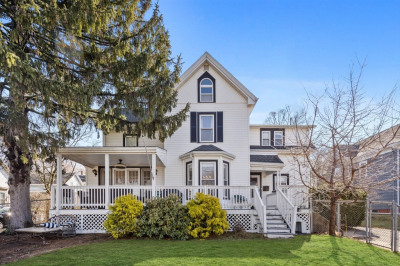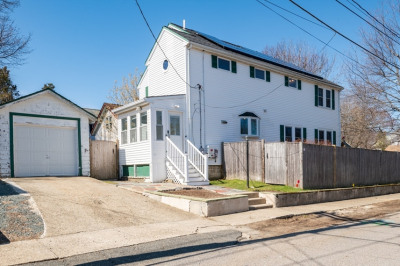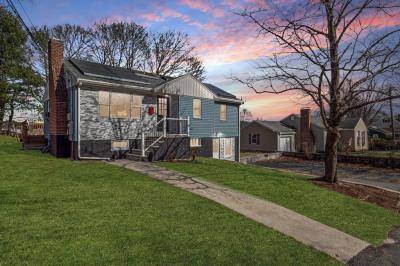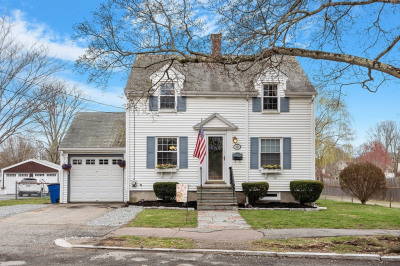$647,000
3
Beds
1/1
Bath
2,089
Living Area
-
Property Description
Uncover the allure and practicality of this well maintained single-family raised ranch located in Stoneham. This delightful home boasts three bedrooms with generous closet space, one and a half bathrooms, and an inviting eat-in kitchen that seamlessly connects to the dining room, which is enhanced by multiple windows that flood the area with an abundance of natural light. The kitchen also grants access to a side deck, perfect for outdoor dining during the warmer months, making it a fantastic spot for entertaining! Additionally, there’s a bonus room ideal for a home office or workout area. Ample off-street parking is available with two driveways. Cherished by the same family for over 50 years, this residence presents a harmonious blend of comfort and convenience, catering to a desirable lifestyle. Enjoy access to nearby highways for easy commuting, as well as close proximity to shopping, dining, the Tri-Community Greenway Trailhead, and the Unicorn Public Golf Course. A timeless value!
-
Highlights
- Heating: Forced Air, Oil
- Property Class: Residential
- Style: Raised Ranch
- Year Built: 1952
- Parking Spots: 3
- Property Type: Single Family Residence
- Total Rooms: 8
- Status: Active
-
Additional Details
- Appliances: Water Heater, Oven, Range
- Exclusions: Freezer In Basement
- Flooring: Tile, Hardwood
- Interior Features: Closet, Home Office, Sun Room
- Roof: Shingle
- Year Built Details: Approximate
- Zoning: Ra
- Construction: Frame
- Exterior Features: Deck - Wood, Storage
- Foundation: Other
- Lot Features: Other
- SqFt Source: Public Record
- Year Built Source: Public Records
-
Amenities
- Community Features: Public Transportation, Shopping, Park, Golf, Bike Path, Highway Access, Public School
- Parking Features: Off Street
-
Utilities
- Electric: Circuit Breakers
- Water Source: Public
- Sewer: Public Sewer
-
Fees / Taxes
- Assessed Value: $677,500
- Taxes: $6,931
- Tax Year: 2025
Similar Listings
Content © 2025 MLS Property Information Network, Inc. The information in this listing was gathered from third party resources including the seller and public records.
Listing information provided courtesy of LAER Realty Partners.
MLS Property Information Network, Inc. and its subscribers disclaim any and all representations or warranties as to the accuracy of this information.






